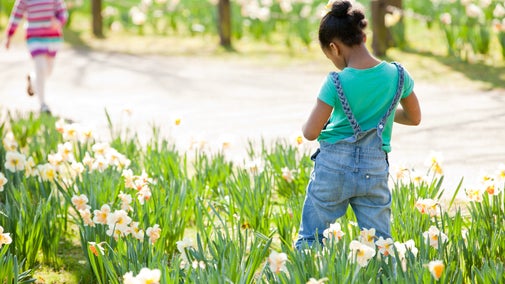Chodds Farmhouse is on the main road in the busy village of Handcross, close to the Nymans estate. The house dates back to the 1300s, and some parts were once used to house animals. We’ve breathed new life into this well-loved home, exposing original floors and beams. The ceilings and doorways are low throughout, but the cottage is bright with light colours, fresh design details and lots of comfortable, homely touches.
There’s a big boot room as well as a second muddy entrance with a dog shower and utility room. The bright kitchen has a corner snug, there's a woodburner in the comfortable sitting room, and the dining room has a huge inglenook fireplace dating from 1690. The farmhouse has private gardens at the front and back. The large, enclosed back garden is well-established and has a lawn as well as a dining patio.
The farmhouse is in the Weald and close to Ashdown Forest. It's in a vibrant village with a lovely café, local pub and shops a short walk away. There's easy access to London and Brighton, so the village road is usually busy with some noise. A 30-minute drive takes you to the beach and historic lanes of Brighton, or to the extensive biking and walking trails of the South Downs. You’ll have free entry to Nymans’ elegant house and garden during your stay. Walk, cycle and spot wildlife in the woods, following paths that reveal a tranquil lake, cascades, sandstone outcrops and giant redwood trees.
For a holiday with family and friends, another National Trust holiday cottage, Woodlands Cottage, is a 10-minute walk away through the woods, and sleeps 4 people.






