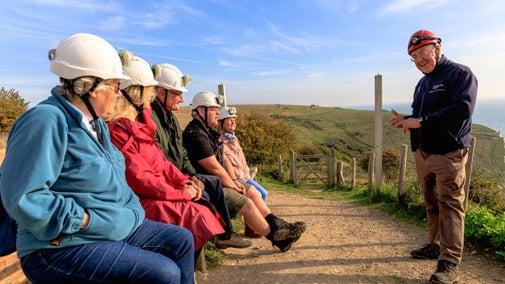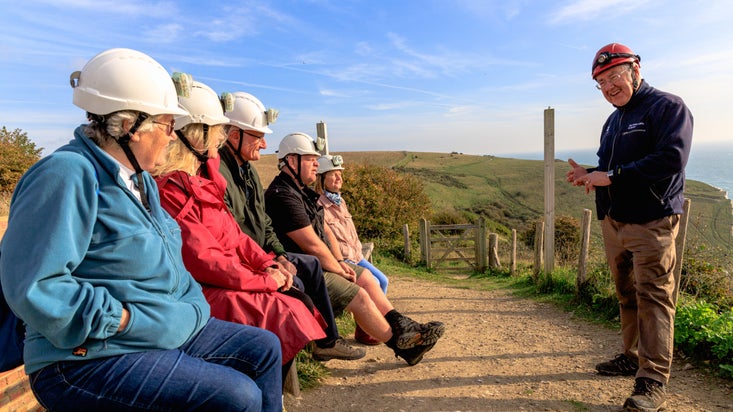
Become a member
Join today and help protect nature, beauty and history – for everyone, for ever. Enjoy access to more than 500 places with National Trust membership.
Magnificent coastal site overlooking the English Channel
Langdon Cliffs, Upper Road, Dover, Kent, CT16 1HJ

| M | T | W | T | F | S | S |
|---|---|---|---|---|---|---|
Open
Closed
| Asset | Opening time |
|---|---|
| Car park | 07:00 - 19:00 |
| Café | 10:00 - 16:00 |
| Toilet | 09:30 - 19:00 |
| Shop | 10:00 - 16:00 |
| Fan Bay Deep Shelter and Emplacement | Closed |
| Ticket type | With Gift Aid | Without Gift Aid |
|---|---|---|
| Car parking charge (per car) | £6.00 |
| Ticket type | With Gift Aid | Without Gift Aid |
|---|---|---|
| Adult (18+) | £15.00 | |
| Child (5-17) under 5s free | £7.00 |
Second hand bookshop
Large café with panoramic views of the English Channel
Tiered car park with 300 spaces
Toilets. Car park. Mobility parking, adapted toilets, accessible path to viewing point overlooking the cliffs.
From Ashford/London on the A20. We’re not far from Dover Castle, so coming into Dover keep going until you see a left turn into Woolcomber Street at the traffic lights (look for the Travelodge on the corner), there’s a handy filter lane and it’s signed for Dover Castle. At the next set of lights go straight over passing the retail park. At the bottom of Castle Hill at the next set of traffic lights, take a right uphill, you'll see our brown sign. Keep going past the castle entrance. When you get to the top of the hill there is another brown sign for the right turn opposite the entrance into Upper Road. Our car park entrance is 1 mile further down Upper Road, at the sharp bend in the road.
We've made a handy downloadable map of the route from the railway station to help you. South Foreland Lighthouse: 2 mile walk from car park at White Cliffs.
We’re a 40 minute walk away following the brown walking signs. Taxis are available from outside the station and we're happy to call a return taxi for you, just ask in the visitor centre.
We've made a handy downloadable map of the route from the railway station if you are walking to the cliffs.
Our directions and parking information will help you get a great start to your visit to the White Cliffs, Fan Bay Deep Shelter and South Foreland Lighthouse.

Explore Fan Bay Deep Shelter, the sound mirrors and gun emplacement in an immersive, hard-hat and head torch tour with our expert, friendly guides.


The White Cliffs of Dover and South Foreland Lighthouse are two pawprint-rated places. Find out about bringing your dog to the cliffs and the lighthouse, and what to watch out for to make sure you have a safe and enjoyable visit.

Stop for freshly made refreshments with a view at the famous White Cliffs of Dover. Browse the shop for souvenirs, gifts and items from local makers.

Discover the work that goes into conserving the diverse habitats at the White Cliffs and how Exmoor ponies and cattle lend a vital helping hand in our work to deliver climate action.

Interested in getting involved at the White Cliffs of Dover? Find out about becoming a volunteer at this special place.

An iconic landmark, the white chalk face is a symbol of coming home and war time defence. Spectacular views overlooking the English Channel.
This network of tunnels was constructed in 1940-41, to provide accommodation for the soldiers working on the gun battery above.
A Victorian lighthouse, built to warn mariners of the shifting Goodwin sands and guide them safely through the Strait of Dover.
Sites of Special Scientific Interest (SSSI) and a Special Area of Conservation (SAC), some grazed by cattle and Exmoor ponies.
The King Charles III Coast Path passes along the clifftops for the length of the site. Many other paths and military tracks to explore.
Shop within the visitor centre with original gifts, clothing and local products. Second-hand bookshop stocked with pre-loved books.
Light and airy café serving hot and cold drinks, lunches and cakes with a stunning view of the docks and the sea beyond.
Includes hollowed tree trunks, climbing features and a beam bridge in a secluded woodland clearing with picnic benches.
Discover what there is to do and see at The White Cliffs of Dover. From cliff top walks to wildlife spotting and exploring wartime tunnels, there's lots to keep you busy.

Explore Fan Bay Deep Shelter, the sound mirrors and gun emplacement in an immersive, hard-hat and head torch tour with our expert, friendly guides.


The White Cliffs of Dover and South Foreland Lighthouse are two pawprint-rated places. Find out about bringing your dog to the cliffs and the lighthouse, and what to watch out for to make sure you have a safe and enjoyable visit.

Stop for freshly made refreshments with a view at the famous White Cliffs of Dover. Browse the shop for souvenirs, gifts and items from local makers.

Discover the work that goes into conserving the diverse habitats at the White Cliffs and how Exmoor ponies and cattle lend a vital helping hand in our work to deliver climate action.

One of the largest Second World War gun battery sites in the UK was in danger of being lost forever. Find out how we are rediscovering and conserving this unique time capsule.

Interested in getting involved at the White Cliffs of Dover? Find out about becoming a volunteer at this special place.

Download our trails to get the best from your visit. Trails include full descriptions of where to go, things to look out for and a map to keep you on track.
This walking trail takes you along the cliff-top path from the National Trust Visitor Centre at Langdon, to Fan Bay Deep Shelter and South Foreland Lighthouse. You can spend some time enjoying the views, flying a kite, exploring the lighthouse tower and enjoying some refreshments before returning on a different route.

Explore two National Trust properties with this easy circular walk from the additional parking facility. Fan Bay Deep Shelter and South Foreland Lighthouse are just 15 minutes away. Enjoy the flora and fauna and take in some great views of the cliffs and the busy Dover Strait. On a clear day you should see France.

Follow this recommended walking route from the White Cliffs Visitor Centre to Dover Castle. You'll avoid the busy, narrow road and you'll get great views.

As part of the National Lottery Open Week, take a guided tour of the newly uncovered remains of the largest guns installed on the British mainland. Your visit also includes the nearby D2 heavy anti-aircraft battery.
The White Cliffs of Dover Plant Fair is your opportunity to revitalise your garden, window box or window ledges with top-quality plants at bargain prices. Lovingly tended by our volunteers, these plants will satisfy the most discerning gardener.
Do you love reading but find the books expensive? We've a lovely selection of hardback books at knock-down prices just waiting for good homes. From biographies to history, cookery to mysteries and animals too, we're bound to have something for you.
These high chalk cliffs look out onto the English Channel, giving far-reaching views towards the French coast.
The best way to see the cliffs is to take a walk along the coastal path towards South Foreland Lighthouse. You’ll get a great view of the cliffs and also see the chalk grassland that’s home to so many unusual plants and insects like the chalkhill blue butterfly and the pyramidal orchid.
The cliffs also have a special place in our national history and they were used for defence in both World Wars. You can see reminders of this past at Fan Bay Deep Shelter a complex of Second World War tunnels hidden within the chalk.
Discover the history of The White Cliffs of Dover. From housing a prison to helping the war effort, these famous cliffs have stories to tell.

Discover the work that goes into conserving the diverse habitats at the White Cliffs and how Exmoor ponies and cattle lend a vital helping hand in our work to deliver climate action.

Explore Fan Bay Deep Shelter, the sound mirrors and gun emplacement in an immersive, hard-hat and head torch tour with our expert, friendly guides.

One of the largest Second World War gun battery sites in the UK was in danger of being lost forever. Find out how we are rediscovering and conserving this unique time capsule.

We trace the history of the Second World War cross-channel guns 'Jane' and 'Clem'. Be amazed by the staggering size and capability of these weapons from over 80 years ago.

Find out more about the D2 Heavy Anti-Aircraft Battery at Wanstone, near Dover, how it was built, the important role it played in the Second World War and what the remains tell us.

Established on the orders of Winston Churchill, Fan Bay was one of a series of coastal gun batteries that defended the English coast during the Second World War. Find out more about the guns, their emplacements and the infrastructure that supported them; and how the battery fell into disuse, dereliction, was covered over and destined to be forgotten. This is the story of Fan Bay Battery and how it was rediscovered.

Discover the work that goes into conserving the diverse habitats at the White Cliffs and how Exmoor ponies and cattle lend a vital helping hand in our work to deliver climate action.

Interested in getting involved at the White Cliffs of Dover? Find out about becoming a volunteer at this special place.


Join today and help protect nature, beauty and history – for everyone, for ever. Enjoy access to more than 500 places with National Trust membership.
By sharing your email address you’re agreeing to receive marketing emails from the National Trust and confirm you’re 18 years old or over. Please see our for more information on how we look after your personal data.