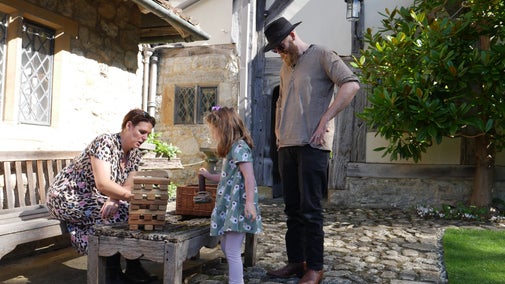
Discover more at Stoneacre
Find out when Stoneacre is open, how to get here, the things to see and do and more.

Explore over 500 years of history at this beautifully restored medieval yeoman's house. Each of Stoneacre’s rooms, including the parlour, the solar and the great hall, has historical features to observe and a fascinating story to tell.
Stoneacre's early years are bound with the Ellys family, whose relatives would give their name to Ellis Island, the gateway for millions of immigrants to the United States. The oldest parts of the house that we see today were built by John Ellys, but unfortunately we know very little about him.
The hall-house itself was built in the 1480s, and there is an important reason as to why it was originally built in this location. There are four buildings nearby which are believed to have been built in strategic locations for the 15th-century quarrymasters to keep a watchful eye over their precious resource.
The Ellys family looked after Stoneacre until the early 18th century, when they were forced to sell after faring badly in the civil war and finding themselves in financial turmoil. For nearly two centuries afterwards, the house was owned by farmers and eventually fell into disrepair.
When Aymer Vallance took on Stoneacre in 1920 his wife described it as 'practically a ruin'. Together with his architect, Vallance set about restoring the dilapidated house into the charming property it remains today.

With unusually high ceilings and high-quality timber work, this room was certainly designed to impress.
There would have been a hearth in the middle of the great hall in the house’s early years in the 1480s. After many changes through the centuries a fireplace was introduced. The impressive fireplace in place today was actually purchased from a local inn.
This wasn't always a master bedroom; its initial use in the medieval house was to serve as the main upstairs living room for the family.
It was long thought that the name of the room had something to do with the sun. However it is now believed to be taken from the Latin word 'solus', meaning alone, which suggests that this room was designed solely for the family to enjoy each other’s company.

The parlour was one of the last rooms built in the original house. Its curtains’ design was created by Victorian architect and designer Herbert Horne in the 1880s.
Also in this room are two architectural drawings of Stoneacre before and after its restoration in the 1920s, providing an interesting insight into how the house has evolved over the centuries.

Find out when Stoneacre is open, how to get here, the things to see and do and more.
Step back in time and explore Stoneacre, a beautifully restored medieval yeoman's house, as well as its attractive garden and country walks in the surrounding area

Learn about people from the past, discover remarkable works of art and brush up on your knowledge of architecture and gardens.
