Access at Sizergh | Lake District
- Published:
- 13 May 2025

Jump to
We want Sizergh to be accessible for all visitors, so we’re taking steps to ensure that as many people as possible can experience Sizergh’s history and beauty. Here you’ll find information about access at Sizergh and how to make the most of your visit.
Guides to arriving at Sizergh
Watch our video to find out how to arrive at Sizergh (subtitled).
Watch our video to find out how to arrive at Sizergh (BSL).
Watch our video to find out how to arrive at Sizergh (audio described).
Watch our video to find out how to arrive at Sizergh (BSL and subtitled).
Watch our video to find out how to arrive at Sizergh.
Help us to make everyone welcome at Sizergh - take a short survey to tell us your thoughts on how we can improve.
Arrival and parking facilities
- There are brown signs from the M6, A591 and A590 giving directions to Sizergh. The main entrance is also signed. There are two speed humps on the drive leading to the carpark. Each speed hump is about 2.5 inches high.
- The car park is at the end of the main driveway, to the left of the House. It has a tarmac surface, with slate-chipped parking bays. It contains a grassed central area, which has picnic benches.
- There are 12 designated parking bays for disabled visitors in the main car park. These are on a firm, tarmac surface close to the Visitor Centre.
- An overflow car park is available for use on busy days in dry weather. This has a grass surface and is reasonably flat.
- It is possible to drop visitors off outside the Visitor Centre if all designated parking bays are full.
- Visitor Reception is in the Visitor Centre, which can be found in the main car park. This building is open plan.
- Entrance to the Visitor Centre is by three steps, or by a 12 metre long ramp to the left of the steps. The ramp has a gradient of 1:30. All entry and exit doors are non-powered opening, 151cm in width, opening outwards to 90 degrees. Staff and volunteers can assist with opening doors if required.
- Wood flooring runs throughout the building and the area is lit by both natural and artificial lighting.
- The Reception desk is 76cm in height. Chairs are available for visitors who may find queueing difficult. An Induction Loop is available at the Reception desk.
- The café toilets are situated at the entrance to the Visitor Centre and include an accessible toilet. The accessible toilet is 1.5m x 2.2m, has left hand transfer and is lit by fluorescent bulbs. It contains paper towels for hand drying and baby changing facilities.
- A main toilet block is located in the Old Forge building, to the right of the House. All non-accessible toilets contain automatic hand dryers.
- There are no visitor toilet facilities in the House – the nearest toilet facilities for people visiting the House are in the Old Forge.

The Visitor Centre
Visitor Reception, the cafe and the shop can be found in the Visitor Centre, in the main car park. This building is open plan.

Speed bump
There are speed bumps on the drive, on the way up to Sizergh.

Disabled parking bays
There are 12 designated parking bays for disabled visitors in the carpark.

Designated parking bays
There are 12 designated parking bays for disabled visitors in the carpark.

Accessible toilet
There are accessible toilet facilities in the Visitor Centre and the Old Forge.

Old Forge accessible toilet
There are accessible toilet facilities in the Visitor Centre and the Old Forge.

Visitor Reception
The Reception desk is 76cm in height. Chairs are available for visitors who may find queueing difficult. An Induction Loop is available at the Reception desk.

Entrance to the Visitor Centre
Entrance to the café is via steps or ramp. All doors are non-powered opening, 151cm wide, opening outwards to 90 degrees.
Tramper and wheelchair hire
- Two powered mobility vehicles, or Trampers, and three manual wheelchairs are available for hire at Visitor Reception.
- The powered mobility vehicles are pre-booked online through Outdoor Mobility in advance of visiting.
Accessibility in the house
Please note, this information applies to the main open season only, not to Winter at Sizergh. Please see the 'Winter at Sizergh' heading for information about access to the house during Winter at Sizergh.
- Entry to the house is via the graveled courtyard. The courtyard is 180m from the Visitor Centre.
- It’s used by pedestrians as well as the donor family and their guests.
- Entry to the house is through a 240cm-wide door. There are no steps, and there is an access ramp installed at the door. Once you enter the house, there is a secondary doorway 100cm in width. There are no steps and the floor surface is wood.
- We advise that rucksacks and large bags are left in their owners’ vehicles. We may ask you to remove your rucksack or large bag upon entry.
- We ask that prams are left in their owners’ vehicles or on the ground floor, but two hip carriers are available for those with small children - please ask a member of staff.
- Access to the first floor is up 26 steps, each around 15cm high. There are handrails either side of the staircase.
- Unfortunately, there is no ramp or lift available and there is no alternative level entrance.
- Access to the Upper Hall, Stone Parlour, Drawing Room and Linenfold Room is on the same level.
- Most of the floor surface is carpeted and there are soft furnishings, keeping sound echoes to a minimum.
- Access to the Dining Room and Queen’s Room on the first floor is up two steps, each about 15cm high.
- Access to the Library is down one step, approximately 20cm deep, from the Garden Lobby on the first floor.
- Lighting is both artificial LED and natural, and kept at a moderate to low level to protect the collection. Interiors are naturally dark, owing to the original oak panelling installed throughout the house.
- Powered mobility vehicles can be accommodated on the ground floor of the house. They cannot be accommodated throughout the rest of the house due to steps, narrow corridors and restricted turning circles.
- Small personal wheelchairs can be accommodated on the ground floor and first floor, first floor access is granted if the wheelchair user can manage the 26 steps between the ground and first floor.
- There are two narrow corridors located in the house, one measuring 100cm and the other 85cm.
- Please note: wheelchair users can visit the Chapel, Chapel Corridor and Library only due to largely level access between these showrooms.
- There are two narrow corridors located in the house, one measuring 100cm and the other 85cm in width.
- A wheelchair ramp to access the ground floor of the house is available on request.
- There are chairs and sofas on the visitor route in the house available as rest points.
- There are 26 steps up to the first floor of the house from the Lower Hall, each around 15cm high. There are handrails on either side of the staircase. There are four steps on the first floor of the house between showrooms.
- Manual wheelchairs are available to hire free of charge from Visitor Reception and in the Lower Hall (for use on the first floor of the house).
- Wheelchair users wishing to access the first floor of the house can enter and exit via the Chapel.

Entrance into the house at Sizergh
Entry to the house is through a 240cm-wide door.

Entrance to the house with ramp
Entry to the house is through a 240cm-wide door. There are no steps, and there is an access ramp installed at the door.

Secondary doorway
Once you enter the house, there is a secondary doorway 100cm in width. There are no steps and the floor surface is wood.

Steps to the first floor
Access to the first floor is up 26 steps, each around 15cm high. There are handrails either side of the staircase.

Steps on the first floor
Access to the Dining Room and Queen’s Room on the first floor is up two steps, each about 15cm high.

Steps on the first floor
Access to the Library is down one step, approximately 20cm deep, from the Garden Lobby on the first floor.

Steps in the House
Access to the Dining Room and Queen’s Room on the first floor is up two steps, each about 15cm high.
Accessibility in the café
- You’ll find the café in the Visitor Centre. The building is open plan, with wooden flooring and both natural and artificial lighting. There is seating inside and outside, and tables can be rearranged to accommodate wheelchair users.
- Exterior surfaces consist of tarmac and wooden decking. Entrance to the café is via steps or ramp. All doors are non-powered opening, 151cm wide, opening outwards to 90 degrees.
- The counter is 89cm high, with a facility to hold trays running the full length of the counter.
- Catering staff can assist with service and carrying trays.
- An Induction Loop is available at the till point.

Inside the cafe at Sizergh
The cafe at Sizergh is located in the Visitor Centre.

Outside seating in the cafe
The cafe also has outside seating.

The café counter
The counter is 89cm high, with a facility to hold trays running the full length of the counter.
- You can find the shop in the Visitor Services building. Entrance to the shop is via steps or ramp. All doors are non-powered opening, 151 cm wide, opening outwards to 90 degrees.
- There is circulation space between fixtures and tables of 120cm to allow the use of powered mobility vehicles and wheelchairs, and staff can help with reaching down items to view.
- The counter is 76 cm in height with a wheelchair refuge to the right of the till. Staff and volunteers can help with lifting and carrying goods if required.
- An Induction loop is available at the till point.

Inside the shop
Staff and volunteers can help with lifting and carrying goods if required.

The shop counter
The counter is 76 cm in height with a wheelchair refuge to the right of the till.
- There is a map available at Visitor Services showing routes around the garden with the severity of the slopes indicated. On the garden webpage, you can watch virtual tours in BSL, subtitled, audio described and BSL and subtitled versions.
- There is a route around the garden which is all on one level and takes in most of the key areas. Chalk boards across the garden have interpretation written on them, and there are seats for visitors in the garden. During winter the metal seats remain in the garden, and wooden seating is stored.
- Most of the paths are made up of limestone chippings, and some paths are bark mulched. Grass paths have been reinforced with a geotextile to aid access.
- Spring and summer access into the garden is down a gravel slope of 1:25. It leads on to a grass path before reaching a gravel path. An alternative entrance is open all year round and omits the grass path.
- There are two flights of steps – 20 steps in total – down to the lower terrace which overlooks the Mirror Pond. There is no handrail. A gravel slope leads to the hot wall and at the far end, 12 stone steps lead back onto the grass.
- There are three water features in the garden. The dipping pond has a deck and the limestone Rock Garden has a stream, which winds through into the largest body of water, the Mirror Pond.
- There are no gates on the route.

Path in the garden
There is a route around the garden which is all on one level and takes in most of the key areas.

Paths in the garden at Sizergh
Most of the garden paths are made up of limestone chippings, and there are seats for visitors.

Path in the Rock Garden
Most of the garden paths are made up of limestone chippings.

Steps down to the lower terrace
There are two flights of steps – 20 steps in total – down to the lower terrace which overlooks the Mirror Pond.

Garden path
Most of the paths are made up of limestone chippings, and some paths are bark mulched. Grass paths have been reinforced with a geotextile to aid access.
- On the estate webpage, you can watch virtual tours in BSL, subtitled, audio described and BSL and subtitled versions.
- The Holeslack accessible trail is a 1.5km route, running up to Holeslack and through Holeslack wood. This estate path has been designed for all to enjoy, with accessibility in mind – all of the gates are easily accessible, and a large part of the route is fenced off from livestock.
- It's suitable for prams, buggies, Trampers, wheelchairs and visitors with reduced mobility. The benches along the route were made by our brilliant volunteer, Steve, from wood felled on the estate.
British Sign Language Guided Tours
Take a guided tour supported by British Sign Language interpretation, in association with Cumbria Deaf Association.
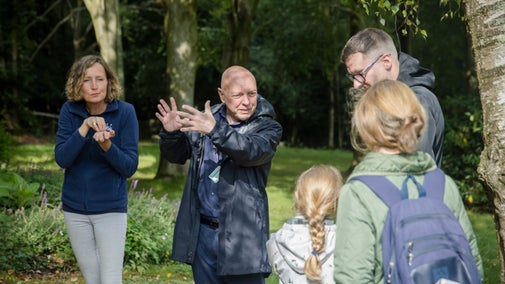
Visiting Sizergh with your dog
Sizergh is a two pawprint rated place. Find out which areas of the estate you can explore with your dog.

Family-friendly things to do at Sizergh
Whether you want to let little legs run off some steam, wander through a peaceful garden for a buggy-friendly walk, or discover a children’s trail through a house filled with treasures, there’s something for all ages here at Sizergh.
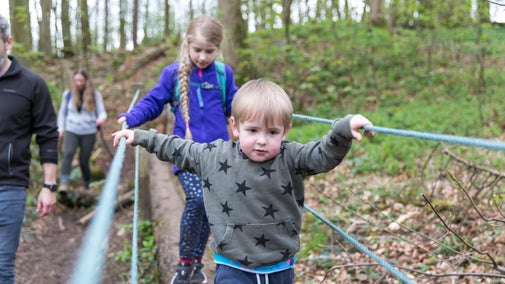
Borrow a mobility scooter to explore the garden and estate
Hire a tramper mobility scooter at Sizergh to assist your visit to the gardens in Kendal, Cumbria.
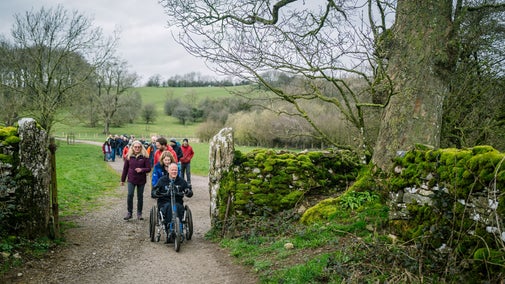
Cecilia's ramp
Learn more about our plans to reopen an early 19th century access ramp, named after its original user Cecilia Strickland.
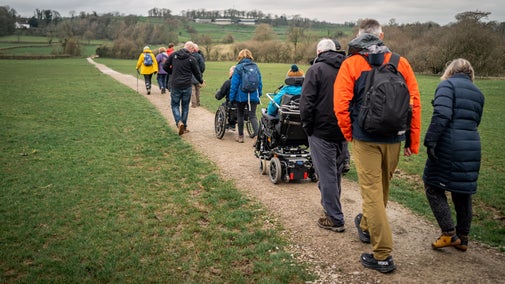
Exploring the estate at Sizergh
Connect with nature in Sizergh’s woodland, wetland and farmland. Find out about the wildlife you can spot while exploring this 1,600-acre estate.
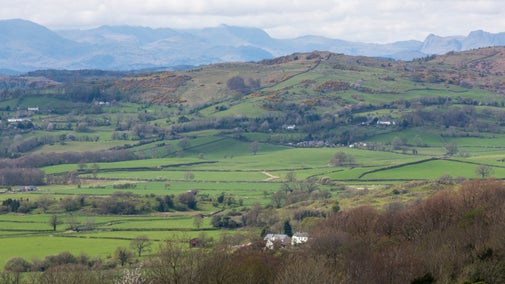
Visiting the garden at Sizergh
Feel inspired with a stroll through the gardens at Sizergh and find out what you’re likely to see growing here when you visit.
