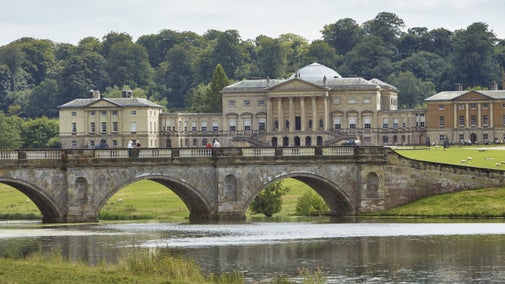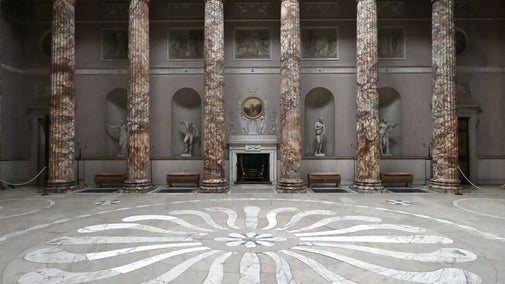
Discover more at Kedleston Hall
Find out when Kedleston Hall is open, how to get here, things to see and do and more.

The parkland at Kedleston is one of the best surviving examples of an 18th-century informal landscape. Discover how the parkland was transformed at Kedleston to complement Sir Nathaniel Curzon’s magnificent new house.
Before 1758, the grounds at Kedleston had been laid out in a formal geometric style by Royal gardener Charles Bridgeman, with terraces mounting the hill to the rear and a canalised stream and pond.
A public road passed just 160 yards north of the old red brick Queen Anne house, which the current house replaced. The road was scattered with cottages and an inn and formed the main bulk of the medieval village of Kedleston.
In 1758, Sir Nathanial Curzon instructed a team of talented craftsmen and designers (including William Emes, Hugh Henshall, John Sandys and Samuel Wyatt) to redesign the park and gardens on a grand scale and create the landscape of Kedleston you see today.
Curzon took influence from other great landscape gardens such as Stourhead, Painshill and Stowe.
The road and old formal gardens were to be swept away to create a ‘picturesque’ naturalistic landscaped park and pleasure grounds, which was the fashion with well-known landscape designers of the time.
The proposed design included a circular walk with several stopping places along the way, alongside a small ‘garden’ with ornamental shrubs and trees closer to the hall.

Part of the design included the ingenious invention of the ‘ha-ha’, a sunken wall and ditch which made an invisible barrier to stop cows and sheep while allowing for uninterrupted views across the park and into the countryside. As a result, the pleasure grounds, park and landscape seamlessly become one.
Today, it is easy to forget that the entire park was man made, including the lake which was created by damming and excavating the Markeaton Brook that ran through the grounds.
The design set out a long winding path through the pleasure ground with temples and follies as incidents and eye catchers along the way. This included a rustic hermitage (recently restored), Turkish tent and theatre, as well as many others which were never completed.
Although many of the incidents are now gone, you can still follow the path through the parkland. It follows much of the route of the 3-mile-long ladies walk.
While Robert Adam’s designs for the fishing pavilion and bridge came to fruition, many of the buildings were not completed.
It is only through recent archive work that the extent of the proposed scheme has been fully appreciated.

The orangery at Kedleston originally faced south-east, creating the perfect environment for orange and lemon trees to thrive. However, due to a change in the garden’s design in 1920, it is no longer in use.
The orangery was initially built in c. 1800, complete with an underground heating system and large windows to make the most of the winter sun. An inventory made after Lord Scarsdale’s (previously Sir Nathaniel Curzon) death in 1804 lists several orange and lemon trees thriving in the building.
In 1920, Lord Curzon started work on transforming the garden according to the most up-to-date fashions of the time. As part of his plans to ‘formalise’ the garden, the orangery and a small temple were moved from their original locations to where they are now.
Much of the original building was lost during the move and replaced with concrete, at that time seen as a solid and durable material. The greenhouse also lost its underground heating system and its sloping roof.
The concrete is now failing, and we have had to close the building for safety reasons. This has given us an opportunity to think about the future of the building and the garden. A team of specialists are busy behind the scenes working on the options.

Find out when Kedleston Hall is open, how to get here, things to see and do and more.
Discover more about Kedleston’s vibrant story and how it’s entangled with global histories, from Rome to India.

Find out how the team at Kedleston Hall have been working to protect and conserve Kedleston Hall’s objects and collections, from books to the 18th-century floor.

Visit the Hall at Kedleston, which is a prime example of 18th-century Palladian and Neoclassical inspired architecture and the ancestral residence of the Curzon family.

Pull on your walking boots and enjoy an adventure in Kedleston's beautiful surroundings, whether it’s a short stroll around Robert Adam’s pleasure ground, or a heartier walk for the more adventurous.
