Restoration of a Victorian Quarry Garden at Standen

- Published:
- 02 May 2025
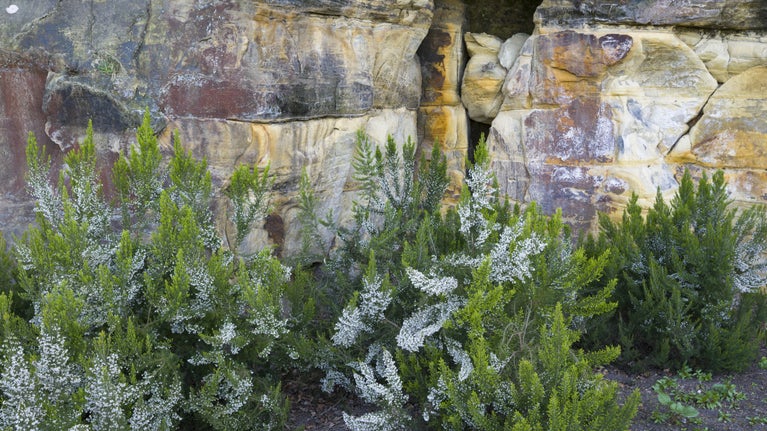
Created in Victorian times, the Quarry Garden at Standen is in need of urgent restoration. Shoring up and rebuilding are planned in the coming years before it can then be replanted and reopened. Once a main feature of the garden, with a small pond used by the Beale children to sail their toy boats, it's historic drainage system has failed and it's fallen victim to a changing climate, with more frequent bouts of intense rainfall leading to its partial collapse.
History
The Quarry Garden was created in 1896 by Backhouse & Sons, a famous nursery and garden design company in the late Victorian era, who specialised in the design of rock gardens.
The space they used at Standen had already been quarried for sandstone to build elements of the house, as well as the walls and paths around the garden. The best quality stone was used for the external house walls and is a lovely rich yellow colour with orange staining from the iron in the clay soils above the sandstone seam. The least-strong and crumbliest sandstone was used to form the base of most of the paths around the garden.
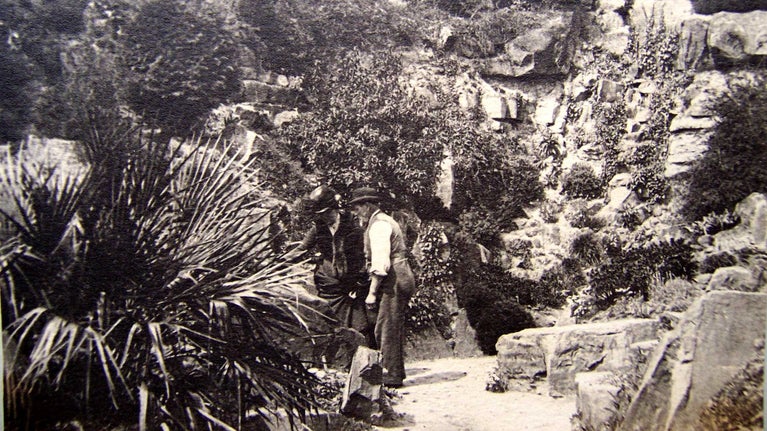
Original Planting
The original design of the Quarry Garden contained many rare and unusual plants. It was looked after by one full-time gardener, under the supervision of Margaret Beale. It was a completely open space with no large trees surrounding or overhanging it and the range of plants grown here reflected this. A bridge was constructed over the top of the Quarry, allowing views down into the small pond, which was often used by the Beale grandchildren for sailing toy boats.
In 1908 a small collapse of rocks at the back of the Quarry led to a new drainage system being installed to intercept the water. At this point the back wall was rebuilt.
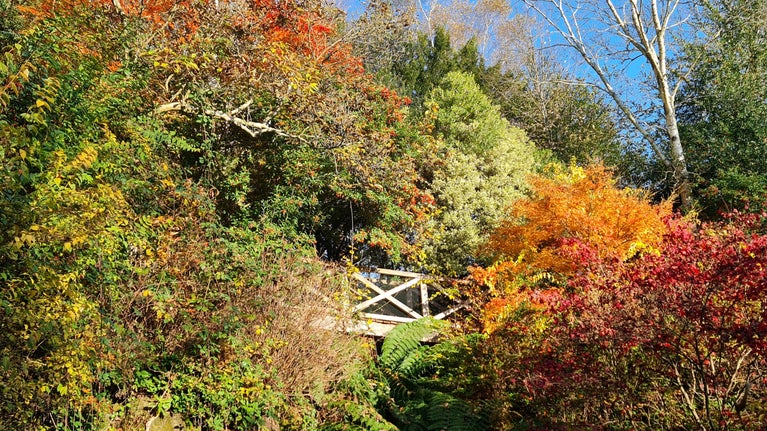
A Changing Landscape
By the time of the First World War, there was no longer a dedicated gardener for the Quarry and the area gradually became more shaded as the trees planted to the south matured. Eventually, most of the original planting was replaced with lower maintenance azaleas and ferns, which were superseded by self-sown evergreen photinia which shaded almost everything else out. Clearance of some of this photinia allowed more light into the garden with mosses and ferns being encouraged to grow.
Here mosses and ferns grew, creating a magical place: cool in the summer and mild in the winter, so close to the adjacent exposed house terrace, while seeming a world away. Historically and horticulturally, it was the most important part of the Garden and a delight for visitors.
Unfortunately, by the early 2010s, the 1909 drainage system had ceased to function and the more frequent bouts of intense rainfall began to undermine the walls at the back of the Quarry. This caused some minor rockfalls but then more recently the garden has experienced more large-scale collapse. Not only has this made the Quarry too dangerous to be open, but it has also caused a large part of the garden above and surrounding the Quarry Garden (including the Camellia Steps and the top path) to be closed as they are being undermined by the Quarry’s collapse.
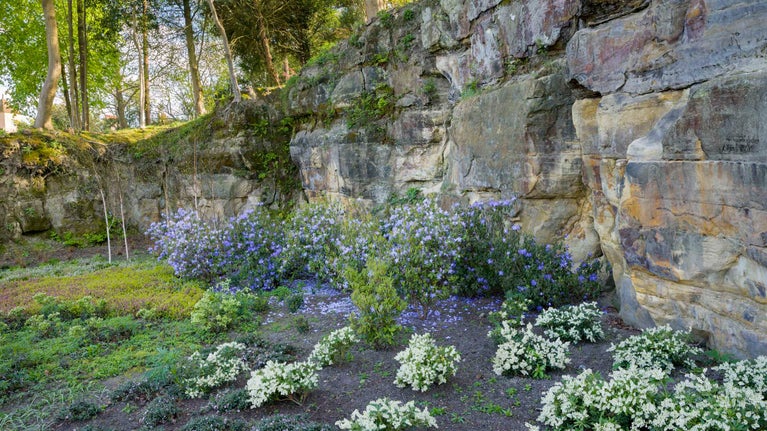
Future Plans
We are currently working to shore up the Quarry and prevent the situation deteriorating any further. We will then start the painstaking work of clearing up and rebuilding the Quarry, replanting and, eventually, re-opening.
Work that has already begun on the Quarry Garden has been made possible thanks to a generous legacy donation. We are so grateful for this generous gift which will enable us to conserve the quarry for the future.
Make a donation direct to Standen
Why leave a gift in your will?
Gifts in wills are a great way to leaving a lasting legacy for the places you love. Any gift, no matter how big or small, will help nature recover and ensures our shared history continues to inspire.
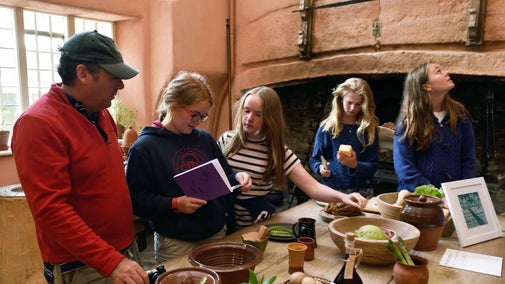
The garden at Standen
Stroll around the Arts and Crafts inspired hillside garden at Standen, explore themed outdoor rooms and find a rare collection of plants including ones grown by Margaret Beale. Please note that access to the upper gardens is via the bookshop steps and the Quarry Garden is closed.
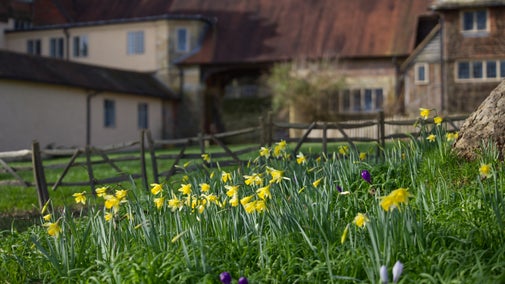
The history of Standen House and Garden
Find out more about this modern home with historic influences and charming Arts and Crafts workmanship, designed and built for the Beale family at Standen in West Sussex.

Our conservation work projects at Standen
Find out about the conservation work that goes into looking after Standen, including major projects, which have restored areas as they would have been when the Beales lived here.
A history of the Beale family
Discover the Beale family, who commissioned Standen to be designed and built by architect Philip Webb .
