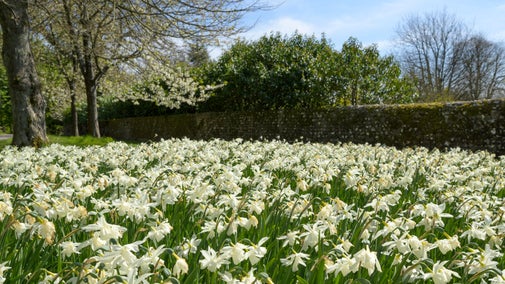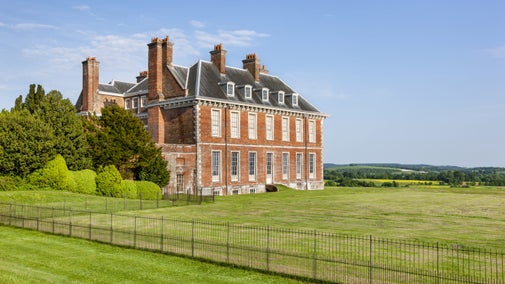
Discover more at Uppark House and Garden
Find out when Uppark House and Garden is open, how to get here, the things to see and do and more.

Since Uppark was built in 1690 its landscape setting of woodland and open parkland has changed little. By contrast, its immediate surroundings have responded to changing tastes and fashions as new owners took residence.
The earliest depiction we have of Uppark's gardens comes from 1703 and the time of the Earl of Tankerville. An engraving by Johannes Kip shows a formal layout with walled gardens, rectangular courtyards, and ornamental parterres, complete with the original approach to the house from the east past the pair of service blocks. It's not clear if this image records the gardens as they were or merely an ambition that was never realised, but today little evidence of this layout remains.
A sale plan drawn up in 1746 prior to Sir Matthew Fetherstonhaugh purchasing Uppark shows that little of the formal Tankerville layout had survived except for the service buildings to the east. By 1750 those too were demolished, to be replaced by the east and west pavilions we see today.
Sir Matthew's ownership ushered in a period of change both for the house and the garden. A plan often perhaps mistakenly attributed to Capability Brown appears to show many features we would recognise in today's garden, such as the flint wall and boundary, the large mound near the current golden gates, a smaller mound upon which the gothic seat was later placed, and a series of interconnecting paths. Again, it's not clear whether this document was intended as a plan of future works or a record of an existing layout.

After Sir Matthew's death in 1774, his son Sir Harry took over the estate and, keen to adapt Uppark to his vision of a party venue, he engaged landscape gardener Humphry Repton to make a series of alterations.
In 1810 Repton produced one of his famous Red Books, in which he detailed plans to relocate the entrance to the north side of the house and create a new driveway that led through the pleasure ground.
A visitor's eye would first have been drawn by the large Coade urn, a two-thirds scale copy of the Borghese Vase now on display in the Louvre, and placed high on the mount so as to be visible from outside the flint wall. The mount itself is thought to be an ancient burial mound, from the top of which the nearby Bronze Age settlements of Kingley Vale can just be seen on the skyline.
The book detailed plans for other intriguing features such as a series of colonnades linking the house to the service buildings, an informal cottage garden, and a more formal rose garden with pergolas similar in style to the Game Larder, although no evidence survives to suggest these were ever implemented.
Repton's book makes little mention of planting at Uppark, with the driveway plans identifying an area merely as the ‘flower garden to remain’. However, in 1812 he and Sir Harry discussed the idea of a Linnaeus flower clock, an arrangement of plants whose flowers would open and close at particular times of day from which the time could be roughly established, although difficulty in achieving any precision forced the pair to conclude ‘therefore we must give it up’.
He also remarked how pleased he was that, in contrast to some country estates, Uppark welcomed strangers to enjoy its beautiful surroundings, and that ‘even the house itself throws open its doors to the inquisitive’.
The alterations made during the Repton era are often considered the garden's zenith, leading to the Trust's decision to present Uppark as a product largely of the Regency period.

Ordnance Survey maps reveal how some features were lost over time, such as the truncation of the east half of the circuit path by 1911. Others had been added, for example the seasonal bedding scheme laid out in front of the east pavilion, as photographed by Country Life magazine in 1910.
During the Meade-Fetherstonhaughs' ownership work took place to halt the garden's decline, but by the time Uppark was conferred to the National Trust in 1954, much of the serpentine paths had been lost.
The storms of 1987 and 1990 resulted in the loss of 80% of Uppark's mature trees, including the specimen beeches along the north driveway. These were subsequently replaced with Acer platanoides (Norway maple), while new shelter belts were planted to offer protection from the drying, salt-laden winds.
Starting in the early 1990s a series of island beds were created in the east lawn. Although not original to Uppark they were intended to be representative of Repton's style and used plants available during his time. These were subsequently removed in 2017 as part of a project to portray a more historically accurate representation of the gardens as they would have been during the time of Repton and Sir Harry.

Find out when Uppark House and Garden is open, how to get here, the things to see and do and more.
Free to visit, these intimate and colourful gardens offer a scented garden, amphitheatre, architectural flourishes and panoramic views across the South Downs.

The grounds at Uppark are free to visit. Come for the spectacular views over the South Downs to the coast, a range of walks and a chance to spot some wildlife.
