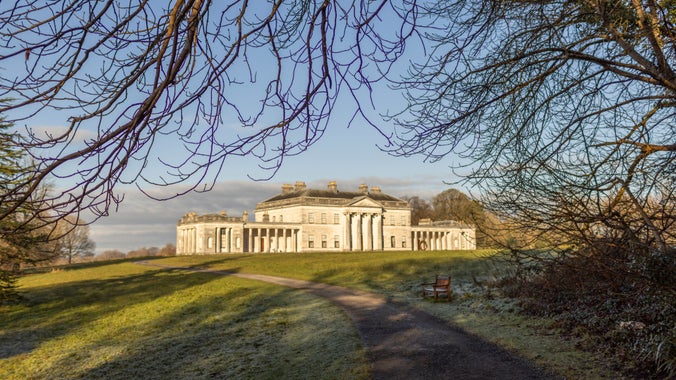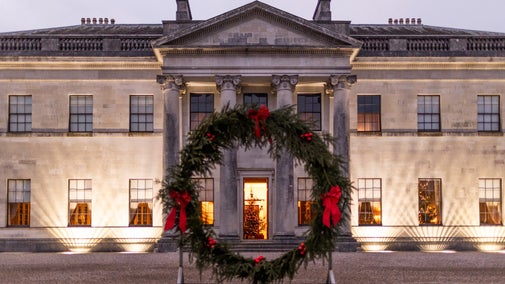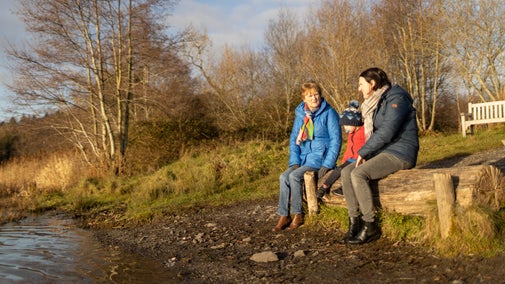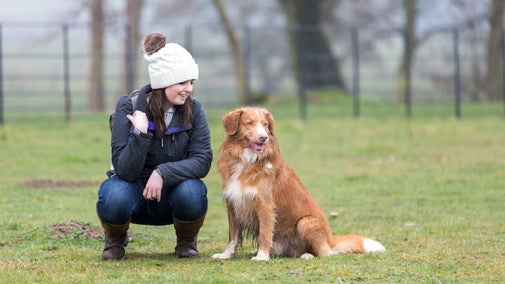
Become a member
Join today and help protect nature, beauty and history – for everyone, for ever. Enjoy access to more than 500 places with National Trust membership.
Magnificent 18th-century mansion and landscape park
Enniskillen, County Fermanagh, BT74 6JY

Find out more about our upcoming events at Castle Coole.

Find out everything you need to know about visiting Castle Coole with kids. From hiring tracker packs, walking routes and essential information on where you'll find baby-changing facilities and the tearoom.

Castle Coole is a two pawprint rated place. Please help to ensure that all visitors, with or without dogs, can enjoy their visit by following these guidelines.

Stride out on a walk through the woodland park, stroll beside the lake or join a guided tour to discover a historic landscape.

Find out more about bringing your group to one of the greatest Neo-classical country house estates in Northern Ireland. There’s plenty to do from tours of the house and time to explore the woodland park.

The National Trust is for everyone, and at Castle Coole, our team is working hard to improve accessibility across the property to enable more visitors to enjoy and explore this special place.

Tuck into a seasonal menu of hot lunches, sandwiches, teas, coffees, cakes and bakes in the historic Tallow House Tea-room at Castle Coole.


Join today and help protect nature, beauty and history – for everyone, for ever. Enjoy access to more than 500 places with National Trust membership.