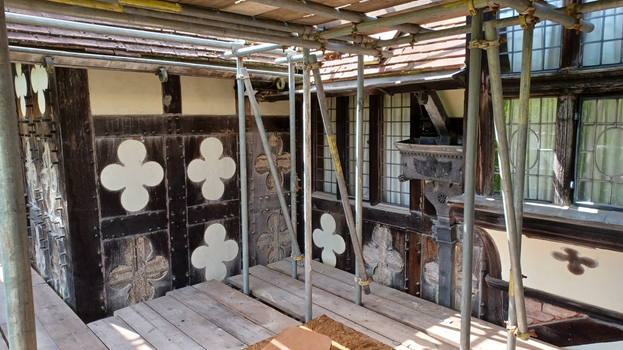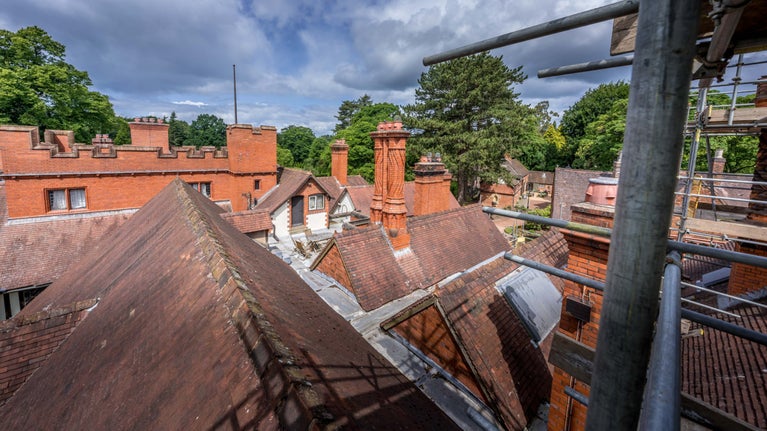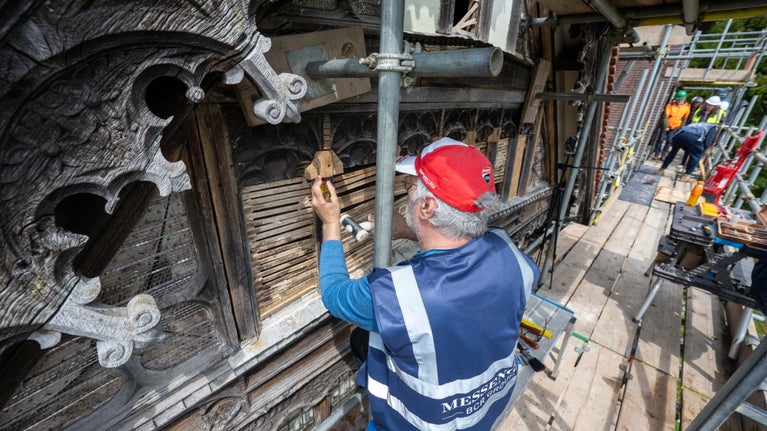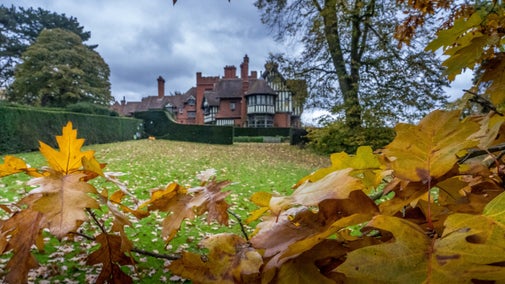July 2025
Drawing to a close
Lots of projects are now drawing to a close; the work on the rood retiling is almost complete, scaffolding is removed from the barley twist chimneys and lime platsering work is nearing completion.


A three-year conservation project between 2023-25, with the aim to repair and restore the Grade I listed Wightwick Manor, ensuring its preservation for future generations to enjoy. Find out more about The Big MEND project.
Wightwick Manor was built and furnished according to the Arts & Crafts ideals; it dates from 1887-8, with a later extension in 1893. It is recognised as an important example of the architecture and design of the later 19th century, containing much work by the leading designers of the day and is one of only a few such houses.
Wightwick Manor's significance comes from its interior equally as its exterior. The iconic & ornate timber frame however is not structural, but instead superficial and allowing for high decorative features. The facades also contain rich decorative bay windows, chimneys, stained glass, bargeboards and stonework.
After more than 125 years, the frame was showing signs of deterioration due to age and weathering and the timber was losing its integrity. This was resulting in movement of the frame, the plaster infill panels becoming loose, oak pegs falling out and window frames requiring repair.
By the end of 2025, The Big MEND project was able to:
This work was phased over three years, between 2023 to 2025.

We were delighted to have been awarded a grant from Arts Council England, on behalf of the Department for Culture, Media and Sport, to allow this extensive repair work to be completed.
This Museum Estate & Development (MEND) Fund was for a total of £658,260, which went towards the repair to the exteriors at Wightwick, and also inspired the project’s name, ‘The Big MEND’.
The National Trust contributed £139,320, taking the total project funds to just under £800,000.
As of the end of Phase 3 of the project in Autumn 2025, there is still much work to be completed. The north wing of the Manor (containing the kitchens) and the tower roof and rooms, are still awaiting funds for the work required - much of which was discovered during the first few phases of The Big MEND.
The Big MEND Project was a three-year conservation project to repair and restore the Grade I listed Wightwick Manor, ensuring its preservation for future generations to enjoy.
We ask for your permission before anything is loaded, as this content may introduce additional cookies. You may want to read the Google YouTube terms of service and privacy policy before accepting.
The cast iron gutters and downpipes on the 1887 parts of the house required repair and needed modifying from their smaller form (as was per the fashion of the late 19th century) to larger and deeper ones, in order to enlarge their capacity to cope with increased rainfall and volume of water caused by climate change.
Between 2023 and 2025, you may also have seen more repairs and improvement works on other aspects of Wightwick Manor and Garden's built heritage. These included:
Following three years of careful planning and restoration, the conservation project at Wightwick Manor and Gardens has now concluded. This marks an important chapter in the continuing story of the property. This milestone was made possible thanks to our supporters, visitors, volunteers, and local community.
"We are incredibly proud to have reached the completion of Phase 3, which marks the culmination of three years of hard work. This project has been a huge success, and we’re grateful to everyone who supported it, from our visitors and volunteers to the local community. Thanks to their enthusiasm, Wightwick Manor is now better preserved than ever, and we look forward to welcoming visitors for many years to come." - Tracy Williams, General Manager at Wightwick Manor and Gardens
July 2025
Lots of projects are now drawing to a close; the work on the rood retiling is almost complete, scaffolding is removed from the barley twist chimneys and lime platsering work is nearing completion.


Arts Council England is the national development agency for creativity and culture. Supporting the arts sector with funding from Government and the National Lottery.
Paint, Politics and Pre-Raphaelite Artists

Visit the De Morgan Gallery, a partnership with the De Morgan Foundation. ‘Look Beneath the Lustre’ looks at how Evelyn and William De Morgan were inspired to create art.

The garden at Wightwick is the perfect place for a walk after enjoying the delights of the house. Designed by Thomas Mawson, today it has something to see no matter what the season.

The National Trust has undertaken essential conservation work to restore the historic Mathematical Bridge at Wightwick Manor & Gardens, ensuring its structural integrity and preserving its heritage for future generations.