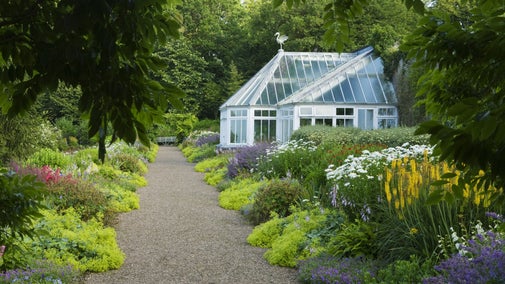1738–1815
Mary MacDonald Chichester
Mary MacDonald was the second wife of John Chichester and married him in 1764 at the age of 26, 31 years younger than her husband. Although the age gap is wide by modern standards it was not at all unusual at the time and is perhaps best explained by the fact that the Catholic Chichesters were struggling to find partners as by this time they were already closely related to all of the suitable local families who shared their faith.
A true faith
Mary’s Catholic credentials were impeccable: her family had never deserted Rome, supported King Charles I during the Civil Wars and, a century later, her own father, Donald, had fought alongside Charles Edward Stuart – sometimes known as Bonnie Prince Charlie – during the Jacobite rebellion, when the Catholic successor to the Stuart crown attempted to depose the Hanoverian King George II.
A turbulent upbringing
Her father was captured at the Battle of Falkirk and hanged at Carlisle in 1746. His house was burnt down by royal troops and his family, including the seven-year-old Mary, were forced to hide in the countryside, making beds and fires from heather. Her brother Ranald MacDonald recounted the tale in his 1749 memoir, The Story of Ranald, where he describes the young Mary announcing: ‘I wish I had a gun, I would fight those Redcoats’.
Pursued by the troops of the Duke of Cumberland – known as the Butcher of Culloden because of the fearsome retribution he exacted upon the defeated Jacobites – she made her way back to the home of a relative, Lady Dundonald, and lived there as her daughter until marrying John Chichester.
A loyal woman
Mary MacDonald was universally praised for her kindness and pleasant manner, and it was suggested by all her biographers that her early experiences had formed her personality. She spent much of her life attending to the needs of others but all the time maintained her father’s fighting spirit and stayed true to her Catholic Jacobite roots as can be seen in the portrait of her by Sir George Chalmers (another Jacobite sympathiser) in the Dining Room. She is seen defiantly wearing tartan, made illegal by George II in 1746 and not permitted again until 1782, two years after the portrait was made.
In loving memory
Mary died at the age of 77 in 1815, having retired to Bath after handing the estate over to her son John when he came of age, and was buried there in the Catholic Chapel. The lengthy inscription on the memorial finishes movingly:
‘This monument is erected to the best of mothers by her two surviving daughters, Mary MacDonald Clifford, wife of Sir Thomas Hugh Clifford, Bart., and Elizabeth Courteney Blount, wife of George Blount, Esq., youngest son of Sir Walter Blount, Bart., as a tribute of their veneration, love and deep affliction for their irreparable loss.’
- From the memorial inscription of Mary McDonald








