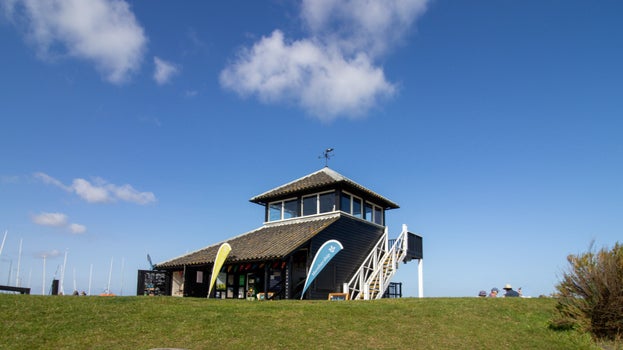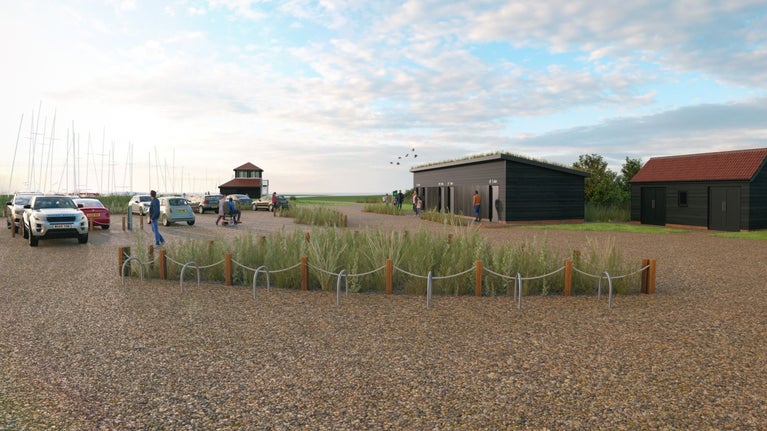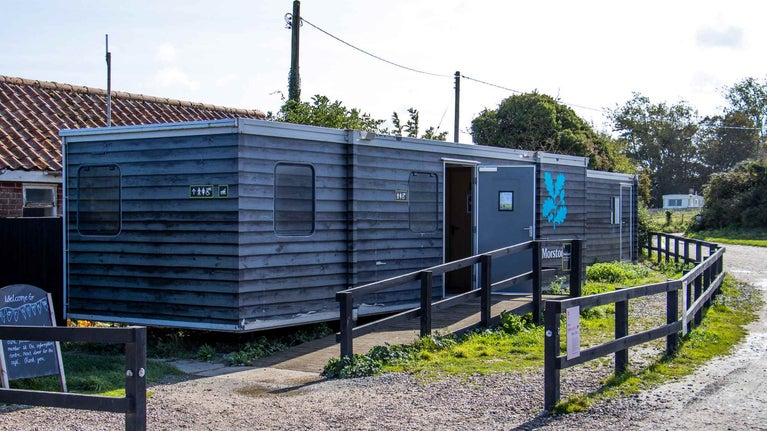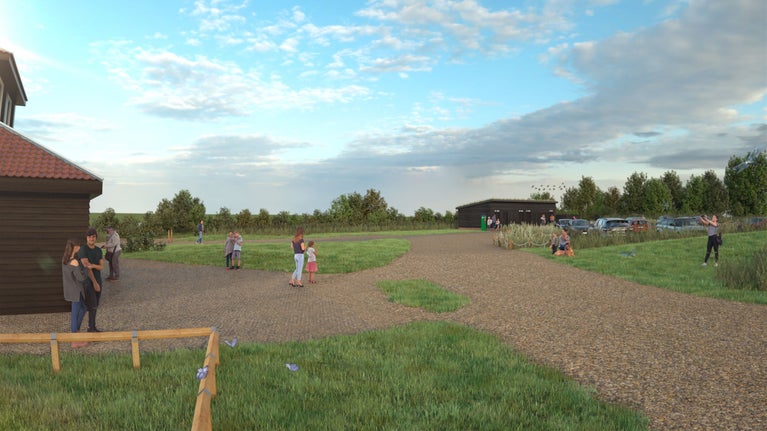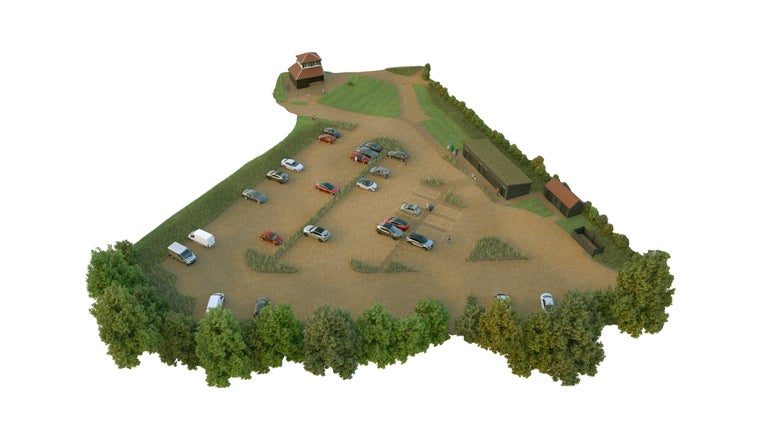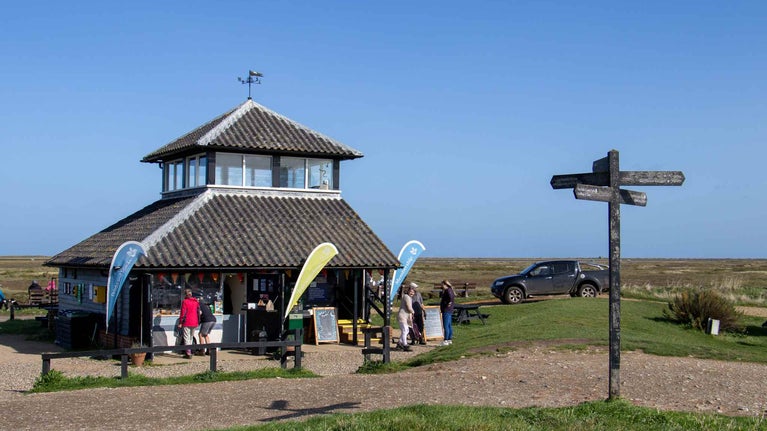5 September 2025
Community drop-in event
Members of the local community are invited to a drop-in event at Morston Quay on Thursday 18 September, from 4pm to 7pm.
We will be sharing our revised proposals for accessible toilets (including Changing Places facility) and other improvements to the accessibility of the site.
The National Trust has listened to feedback on our earlier plans and this is an opportunity for you to see our revised proposals and to let us know what you think.
Please note that the community drop-in will now be held in Morston Village Hall.
