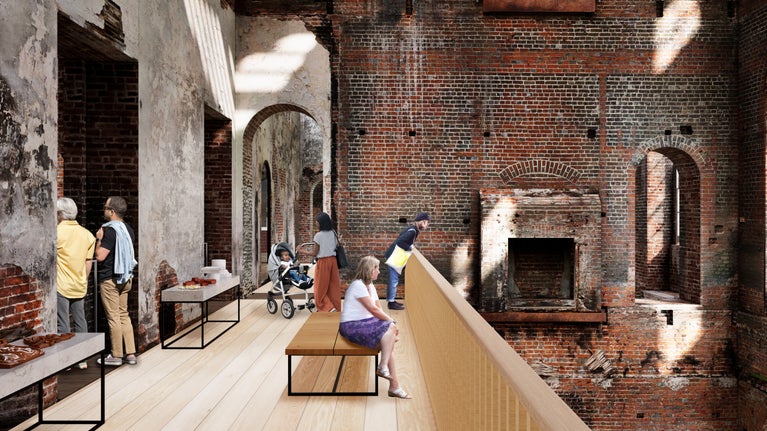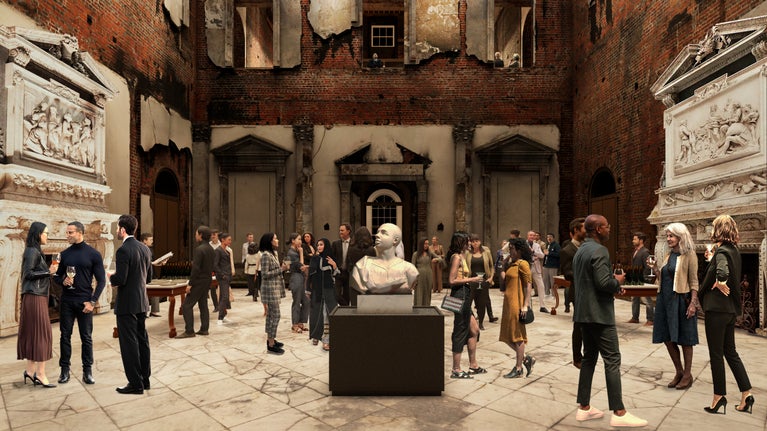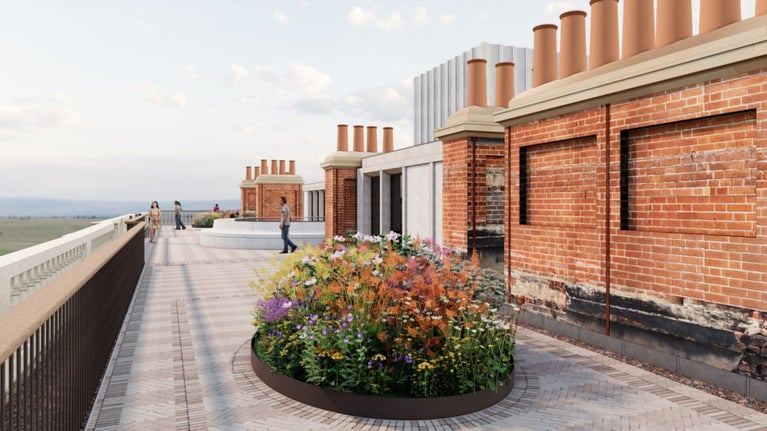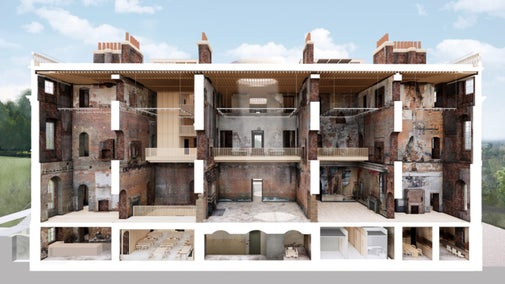Our vision: Celebrating the many hands who made Clandon

Jump to
Our vision is to carefully conserve and creatively curate Clandon Park – a place that celebrates the beauty of the surviving building and the many stories of the community of people who made and crafted it over centuries.
The accidental fire at Clandon in 2015 stripped most of the interiors entirely bare and destroyed much of the historic collection, whilst fortunately leaving the brick exterior and shell of the house remarkably intact.
All aspects of our plans are led by the character, history and significance of the surviving house. Clandon’s post-fire interiors are both visually dramatic and historically fascinating, revealing the usually hidden or overlooked story of how houses of this kind were designed, built and crafted.
We'll renew this remarkable house as a welcoming and fully functional building: a heritage attraction, cultural venue and events space, enabling community use.

Conservation and renewal
Our plans will physically build on a major three-year programme of brick and stone conservation that is already well underway.
From outside Clandon will look as it did before the fire. A new roof, restored windows, heating and structural repairs will conserve and protect the surviving house.
Inside, walkways and stairs will provide new ways of seeing and encountering the house, actively revealing its history and enhancing its visual drama. The beautiful plasterwork ceiling of the Speakers’ Parlour and its timber panelling, which thankfully survived the fire with only minor damage, will be restored and re-presented.
The walkways’ generous size will allow visitors to move around, while also providing room for collections displays and places to sit. Together with these, new stairs and lifts will make the whole house physically accessible to all, from basement to roof.
A public roof terrace will offer delightful views, visually reuniting the house with its historic landscape.
A basement level café – with dramatic views up through the house – and a café-kiosk on the roof will encourage a new generation of social use and memory-making with friends and family.

A new cultural and social life
Clandon will be a welcoming, flexible and dynamic building – a consciously public country house.
Clandon’s surviving collection of works of art, day-to-day objects and architectural fragments will be returned to the house, forming the core of new displays exploring stories of the ‘many hands’ – from bricklayers and stonemasons to designers and artists – who each played a part in making Clandon.
Our ambition is to host a wide range of evolving displays, contemporary art installations and artistic performances – all responding creatively to the laid-bare character of the house and Clandon’s rich history of creativity and craft. Many of these will be devised and delivered with cultural partners and local communities. Our first creative commission in partnership with The Lightbox, Woking is The Lounge, a site-specific installation by multi-disciplinary artist Harold Offeh co-created with the local community to explore the meaning of ‘home’.
A welcoming, functional building
Although no longer a commercial wedding venue, the house will provide evocative and unusual spaces - including the Marble Hall - for local community, charitable and commercial use. Clandon will be a place for parties and celebration once again.
Clandon conversations
Our plans have been shaped by years of conversations heritage and craft specialists, members of the local community, Trust members and the wider public. Over 75,000 people have visited and engaged with Clandon since the fire.
The future of the house has naturally sparked much debate, and it is natural to mourn what was lost to the fire. Looking forward, we strongly believe our plans will deliver an exciting and purposeful new chapter in Clandon’s long history.
I think you have made a great decision to keep the house in its damaged state. There is so much to learn and see that other country houses can never offer.
You might also be interested in
The project at Clandon Park
Take a look at our timeline to find out what the team have been working on.
Why Clandon Park is important
Discover why Clandon Park is historically significant today.

Celebrating the talent of plaster sculptors
Discover what we've learned about the decorative plasterwork at Clandon Park, who made it and what we're starting to find out about how they did it.
Clandon Park: Architectural plans at a glance
Find out how our plans will renew Clandon as a welcoming fully functioning and flexible building, with our handy summary.





