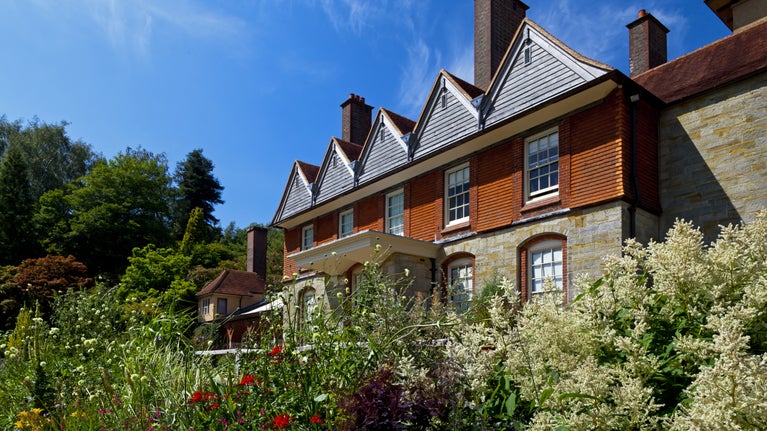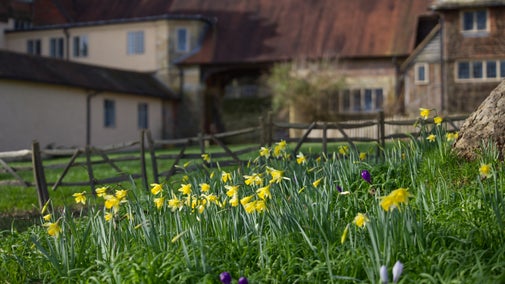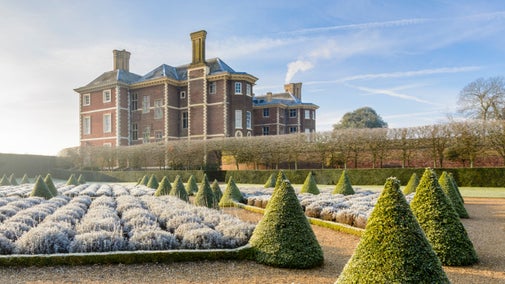
Discover more at Standen House and Garden
Find out when Standen House and Garden is open, how to get here, the things to see and do and more.

Discover Standen House, a creative masterpiece designed by Philip Webb, taking inspiration from the local Sussex vernacular, and furnished by Morris & Co. Standen was the Beale family’s country retreat from 1894 and today you will still find the warm, welcoming feel of the home they planned.
See the house as the Beale family might have used it. Read letters and diary entries to find out about their lives. Discover more about the Arts and Crafts movement through a beautiful collection of furniture and embroideries, many completed by Mrs Beale and her daughters.
A very modern home, it was built not only with electric lighting throughout, but also central heating on the ground floor, provided by a coal boiler. Each fireplace you see has its own individual features, with subtle detail to give interest without being too ornate.
Designed to enjoy the sunny south side of the house, the Drawing Room gives views onto the terrace and garden and across the Medway Valley. The alcove at the far end of the room, designed for private conversation, only has windows on the south and east sides, to ensure that anyone sitting there would not be bothered by direct sunlight in the afternoon.
Margaret Beale embroidered the Vine design hanging, or portière, based on the wallpaper Sunflower, designed by William Morris. Two cushion covers, embroidered by family members, are based on two Morris wallpaper designs: Pomegranate and Trellis. The hand-knotted wool carpet was designed by J.H. Dearle for Morris & Co.
The inclusion of a billiard room reflects the social status of the Beale family: during the 19th century billiards gained a huge following. This is where the gentlemen would relax, smoke and play billiards. However, the Beales’ youngest daughter, Helen, became an expert player and entered ladies’ competitions.
Above the table the brass electric light fitting shows the progressive outlook the family had towards modern innovations of the time.
The Morris ‘fruit’ wallpaper, also known as Pomegranate, is original to the house, following the creation of the alcove. The Compton chintz curtain fabric you see at the windows is a modern reproduction and a gift from the Croydon National Trust Centre.

Little has changed in the Dining Room at Standen over the years. The green-coloured panelled walls reflect the Dining Room’s original scheme as painted with a colour named Thistle. This wall colour complements the large collection of blue and white china plates and hints at the ‘Aesthetic Art’ style that was fashionable in the late 19th century.
William Morris’s Peacock and Dragon design was used for the woven woollen curtains and chair back covers in this room.
The Business Room is placed close to the front door, meaning that business callers could be taken through the Cloakroom to the Business Room to keep their appointment without entering the family’s domain. The wall to the right of the window once had a window (now blocked up) placed high up to light the ‘dog leg’ corridor.
The Morris Poppy wallpaper in the Business Room was reprinted from the original wood blocks and the colour was chosen to match the Dragon’s Blood red-painted woodwork. The curtains are a woven wool fabric in the Morris Bird and Vine design. They were ordered for these windows in 1894 and have always hung here.
A typical example of a ‘living hall’, a common feature in late 19th-century country houses, it was an important reception room, not just a passageway to others. Originally inspired by medieval Great Halls, they developed, in the hands of Arts and Crafts architects, into informal sitting rooms where family and guests could gather.
The family found the room too dark and small for entertaining, so Webb was brought back to extend the room. He added an extra 9ft by creating the bay window, providing the perfect place for the family’s upright grand piano. To lighten the room, the original Dragon’s Blood red panelling was painted its current off-white. You can see a small area of the original colour near the clock.
Everything in this room is designed with the ease and comfort of the servants in mind. It’s large and airy, which was quite unusual for the Victorian era when it was common for kitchens to be hidden away in basements. It was also extremely modern for its time with two ranges, one to heat water and the other for cooking, central heating and electricity. Running water for washing and preparing food was in the Scullery next door (now the shop).
Over the winter months, we use the range for cooking demonstrations. Trained volunteers cook recipes from the Beales’ time.
This bedroom and dressing room were re-papered in 1937 with William Morris Larkspur wallpaper, named after the larkspur flowers on it.
Webb designed each bedroom and the placement of the bed to ensure that doors were hinged so that the occupant of the room would not be in a draught. The Larkspur bedroom features a built-in wardrobe, uncommon for the time, with a mirror on the outside, designed for the Beales’ eldest daughter Amy.
The Morning Room is conveniently near the Servants’ Wing and faces both south and east, giving the best view over the valley and a great deal of light for much of the day, ideal for the Standen ladies who used the room for writing letters, planning their day and working on embroidery. The Morning Room’s built-in shelving contains several hundred books, including Mrs Beale’s gardening books, which she consulted as she planned her ideas for Standen’s grounds.
The wall hangings are a replacement for the originals which were in tatters by 1972 when Standen came into the care of the National Trust. Unable to find an exact replacement, they have a cream background instead of the soft grey-green of the original and a slightly smaller pattern. The one remaining piece of the original fabric has been made up into a large cushion cover.
The curtains are Morris & Co.’s Daffodil chintz, and this fabric also covers the walls rather than panelling or wallpaper, giving the room a cosy feel.

This room and the adjoining dressing room were always intended as guest accommodation; however, the rather grand nature of the furniture here leads many to mistake it for Mr and Mrs Beale’s master bedroom. Situated at the end of the corridor, this room looks north into the Courtyard. Mr and Mrs Beale’s room on the other hand is directly above the Morning Room enjoying extensive views out over the valley with windows facing both east and south.
The wallpaper in this room is Powdered, designed by William Morris. The embroidered hangings either side of the fireplace are Artichoke, supplied by Morris & Co. in kit form and worked by Mrs Beale and three of her daughters. They originally hung in the Drawing Room but were moved here where the northern light is less damaging.

Find out when Standen House and Garden is open, how to get here, the things to see and do and more.
Stroll around the Arts and Crafts inspired hillside garden at Standen, explore themed outdoor rooms and find a rare collection of plants including ones grown by Margaret Beale. Please note that access to the upper gardens is via the bookshop steps and the Quarry Garden is closed.

Find out more about this modern home with historic influences and charming Arts and Crafts workmanship, designed and built for the Beale family at Standen in West Sussex.

Treat yourself to a seasonal meal or snack from the Barn Café at Standen House and Garden.

Bring your dog for a walk at Standen and explore acres of woodland paths. Dogs are also welcome in the formal garden so you can explore more with your four-legged friend. Standen House and Garden is a two pawprint rated place.

Historic houses and buildings are full of stories, art and collections. Learn more about their past and plan your next visit.

From the art gallery at Petworth, to a cosy Arts and Crafts home at Standen, you'll be amazed at the variety of houses and unusual buildings to explore in Sussex.
