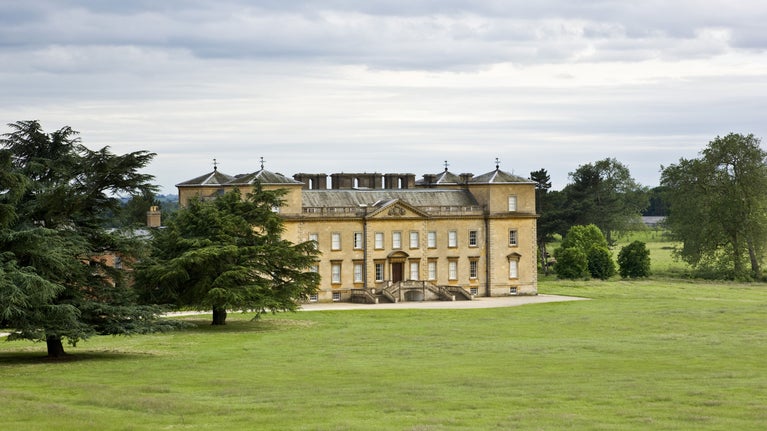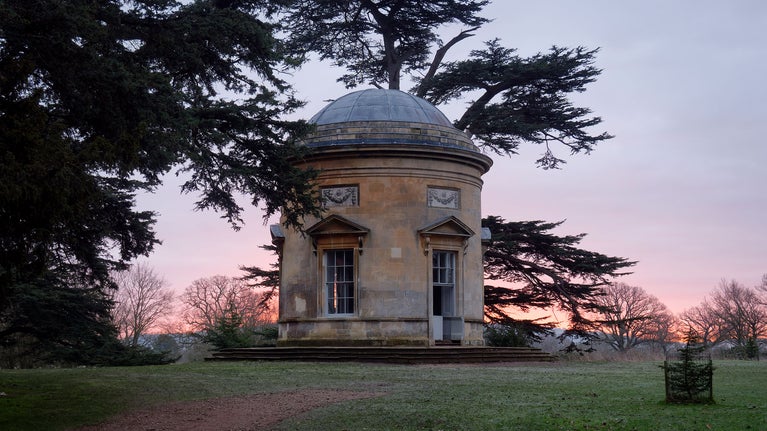
Discover more at Croome
Find out when Croome is open, how to get here, things to see and do and more.

Framed by the Malvern hills in Worcestershire, Croome is largely the 18th-century creation of George William Coventry, 6th Earl of Coventry and leading architects and designers Lancelot ‘Capability’ Brown and Robert Adam. Later, Croome was an RAF station, a Catholic school and the UK headquarters of the International Society for Krishna Consciousness. Today, Croome is a testament to the genius and skill of its craftspeople, and a symbol of continuity and change.
There has been a settlement at Croome d’Abitot for over a millennium. The Bishops of Worcester owned the land by charter since at least the 10th century and Domesday Book records that it had a population of 18 households in 1086. Sir Thomas Coventry (1547–1606), an eminent lawyer and Justice of the Common Pleas, purchased the estate and manor in 1592.
The Coventry family prospered in the 17th century. Thomas Coventry (1578–1640) became Lord Keeper of the Great Seal, one of the great offices of state, in 1625. He was knighted in 1617 and in 1628 was made Baron Coventry. His son, also Thomas (c. 1606–61), a politician, invested in the East India Company. The house he built (or possibly rebuilt) at Croome, is today encased in its later exterior.
Thomas (1629–99) was created Earl of Coventry in 1697. In 1715, Gilbert, 4th Earl of Coventry (c. 1668–1719) married Anne (1691–1788), daughter of Sir Streynsham Master (1640–1724). Master was a colonial administrator and Governor of Fort St. George, Madras from 1678. In India he conducted private trade, especially in diamonds. In 1682, he returned to England extremely wealthy, and spent £10,000 to secure his daughter’s marriage.
George William (1722–1809) was the second son of William, 5th Earl of Coventry (c. 1676–1751), and succeeded his father after the unexpected death of his elder brother. He married society beauty Maria Gunning (1732–60) with whom he had one son and three daughters. Maria died at the age of 29, probably from tuberculosis. The Earl’s second marriage to Barbara St. John (d. 1800/4), with whom he had more children, is said to have been a love match.
George William was a sophisticated Francophile; in the 1760s he undertook almost yearly shopping trips to Paris. He was also an early enthusiast of the emerging Neo-classical style. So determined was he to modernise and beautify Croome that, from 1751, he and Brown swept away the village and parish church to create room for his new house and park.

The Earl engaged architect Sanderson Miller to design his new house and Lancelot ‘Capability’ Brown to build it. Croome was Brown’s first large-scale architectural commission, and he is said to have considered it his 'first and favourite child'. It is an important example of the neo-Palladian style, which featured symmetry and proportion and fronts resembling Classical temples.
Brown also designed and built the new church and several temples and follies – such as the Rotunda – in the landscaped park and shrubberies which he worked on from 1759. His designs included an artificial river almost two miles long. The estate matured under the care of people like botanic gardener, William Dean (d. 1831), who worked at Croome for nearly 40 years. In time, it rivalled Kew Gardens for its variety of plants, many of which were cultivated in the flower garden and walled kitchen garden.
When Brown died in 1783, the Earl erected a memorial at Croome’s lakeside in memory of his ‘creative genius’.
When Brown began work in the park, the house’s interior was unfinished, and he was replaced by Robert Adam, the leading proponent of the newly fashionable Neo-classical style. Adam’s first work at Croome involved the Temple Greenhouse and bridge in the park. His woodwork in the church is Adam’s earliest known attempt at Gothic interior decoration.
Inside the mansion, Adam designed decorative schemes for three principal rooms: the Long Gallery, the Tapestry Room and the Library. He also designed furniture for other rooms, some of which survives in the house. Adam’s designs were executed by the finest craftsmen, including carvers (William Linnell, James Lovell and Sefferin Alken), cabinet-makers (William Vile & John Cobb, John Linnell and Ince & Mayhew) and plasterers (Francesco Vassalli and Joseph Rose).

Adam was still providing drawings for the Earl in 1781, and his later contributions to Croome include the Park Seat (1770–2), the London Arch, Dunstall Castle, the Worcester Gates and possibly the Island Pavillion. The long relationship between Adam and the Earl developed into a close one: the Earl was a pall-bearer at Adam’s funeral in 1792.
After Adam’s death, celebrated Neo-classical architect James Wyatt also designed buildings for the park at Croome, including the sham Gothic ruin of Pirton Castle and the Panorama Tower (based on an existing Robert Adam design).
Later members of the Coventry family did little to alter Croome. George William, 9th Earl (1838–1930), who inherited the earldom at the age of only four, looked after the 15,000-acre estate with diligence and enthusiasm. Nevertheless, it was during his tenure that elements of the collection were sold. In 1902, he was forced to sell tapestries and seat furniture from the Tapestry Room to cover gambling debts incurred by his eldest son. Seeing the demise of many country estates, in 1887 the 9th Earl placed the house and contents in the care of the Croome Estate Trust, followed by the whole estate in 1921. He and his wife, Blanche née Craven (d. 1930), had nine children and died three days apart in 1930.
World War II had a significant impact on Croome. The same year that George William Reginald Victor, 10th Earl (1900–40) died at the Battle of Dunkirk, the armed forces requisitioned land at Croome, constructing various domestic and scientific buildings, as well as runways for aircraft, on the estate. Over 2,000 service personnel and scientists lived and worked on the site, where they secretly developed and tested airborne radar. Their findings played a vital part in the Allied victory and anticipated many modern electronic applications.

The combination of death duties, a general economic depression, and the youth of George William, 11th Earl (1934–2002), forced the Croome Estate Trust to sell the mansion along with 38 acres of land to the Roman Catholic Archdiocese of Birmingham in 1948. Much of the contents of Croome were sold at this time, including the floorboards, plaster ceiling, window sashes, shutters, joinery and chimneypiece of the Tapestry Room, now erected in the Metropolitan Museum of Art, New York. St Joseph's School for boys occupied the site from 1950. Between 1979–84, the mansion became the UK headquarters of the International Society for Krishna Consciousness (Hare Krishna movement). Its presence at Croome is still felt in the bright colours with which its devotees painted the Dining Room, although subsequent owners toned these down.
Thereafter, various owners ran Croome as, amongst other things, a private house, a hotel and golf course, and a conference centre. In 1996, the National Trust acquired and began restoration of the park, opening it to the public immediately. The National Trust also preserved and refurbished the surviving RAF buildings.
In 1999 the house was purchased privately, and it once more became a family home until October 2007, when the house was purchased by the Croome Heritage Trust, a registered charity who leased it to the National Trust for 999 years. The house opened in September 2009, by which time six of its rooms had been conserved. In 2016, some of the objects from the 6th Earl of Coventry’s collection were returned to the house and in 2025, the bookcases which once furnished the Library returned to Croome. Work to conserve and restore the house and park is ongoing.
Eileen Harris, The genius of Robert Adam: his interiors (New Haven, Yale University Press: 2001), pp. 40-54.
Grout, Andrew. ‘Master, Sir Streynsham (1640–1724), administrator in India.’ Oxford Dictionary of National Biography. September 23, 2004.
Kilburn, Matthew. ‘Coventry [née Master; other married name Pytts], Anne, countess of Coventry (1691–1788), plaintiff in a marriage settlement case.’ Oxford Dictionary of National Biography

Find out when Croome is open, how to get here, things to see and do and more.
With about four-fifths of its collection absent, the rooms in the House at Croome, many with beautiful 18th-century plasterwork and fireplaces, are used to present temporary exhibitions and installations continuing the 6th Earl’s legacy of nurturing new talent. Please be aware the house will be closed for periods in November - Please read this article for full details.

Discover the major conservation work we’ve undertaken at Croome Court, as part of a Heritage Lottery Funded project to protect the house from further deterioration.

Learn about people from the past, discover remarkable works of art and brush up on your knowledge of architecture and gardens.

Explore the objects and works of art we care for at Croome on the National Trust Collections website.
