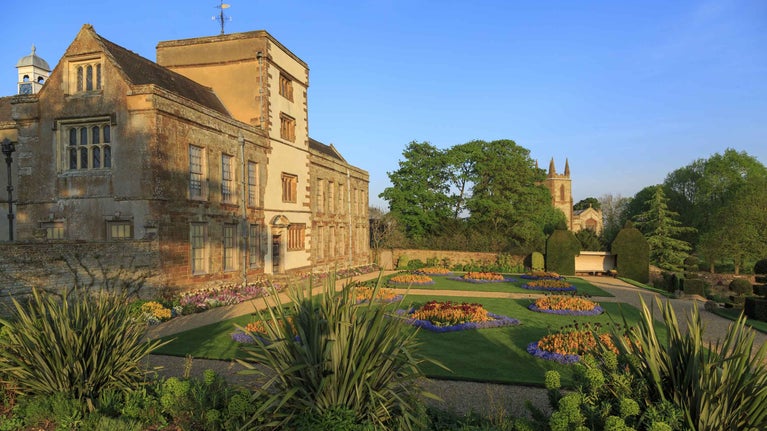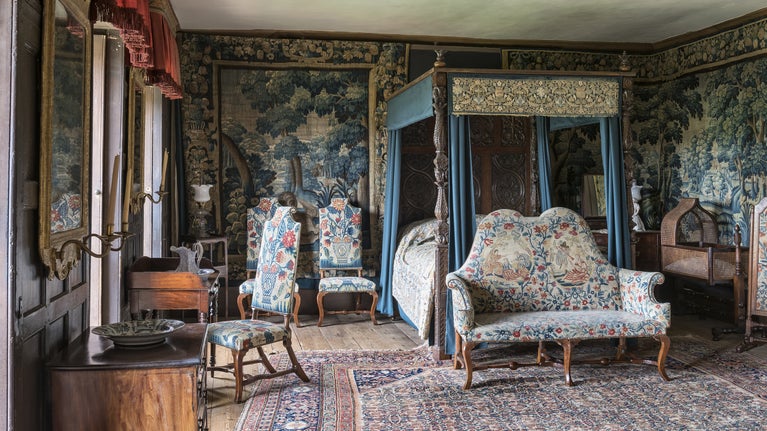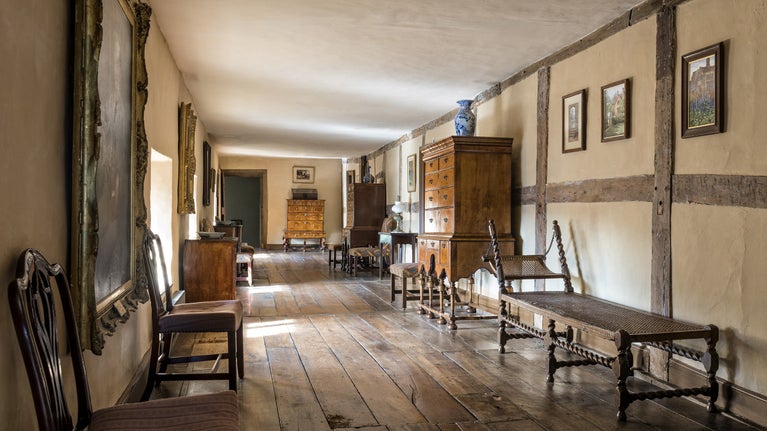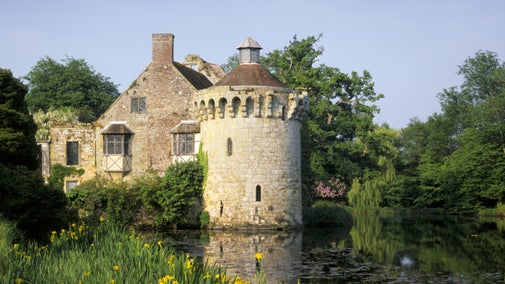
Canons Ashby's collections
Explore the objects and works of art we care for at Canons Ashby on the National Trust Collections website.

Canons Ashby, Northamptonshire encompasses nearly 900 years of history, creativity and innovation, including stories of the Dryden family who lived here for four centuries. A remarkable survival, the house and garden has changed little since the early 1700s.
Canons Ashby’s origins can be traced to an Augustinian priory, established between 1147 and 1151. The priory’s canons (a group of priests) worked and prayed for the community. ‘Ashby’ means farmstead, so Canons Ashby is the canons’ farmstead. This was a small order, with probably no more than a dozen priests.
The priory was dissolved with other religious houses during the split from the Catholic church under Henry VIII. Today, St. Mary’s Church is its only surviving remnant. Materials from disused priory buildings were likely recycled in the present house.
Sir Frances Bryan (d. 1550) purchased the land from the Crown in 1537. A year later he sold the property to Sir John Cope (d. 1558).
In 1551, Sir John’s daughter, Elizabeth (dates unknown) married John Dryden (1525-84). For the following four centuries, Canons Ashby was the Drydens’ family home.
Descending from yeoman (land-owning) farmers in Cumberland, the family accumulated their wealth through farming, the wool trade and land ownership.
John and Elizabeth took a house on the site, known as Wylkyn’s Farmhouse, as their home. It probably occupied the north-west corner of the building, now the service range containing the kitchen.
They had a separate tower built which was later connected to the farmhouse by a two-storey wing containing the Great Hall and Long Gallery. The Great Hall retains its original Tudor fireplace.
The present courtyard house was created by two extensions built for John and Elizabeth’s son, Erasmus (1553–1632). Created a baronet in 1619, Sir Erasmus had a Great Chamber (now the Drawing Room) built in the south wing. The monumental fireplace survives from this scheme, its columns enriched to appear as black marble. The ambitious vaulted ceiling with its striking strapwork pattern was installed for his son, Sir John (1580–1658).
The family commissioned artwork that reflected their faith. In the 1980s, the National Trust removed panelling in Spenser’s Room and revealed a biblically inspired Tudor wall painting. Visitors today can see the story of Jeroboam, an Old Testament scene, which was covered for almost 300 years.

Edward Dryden (d. 1717) inherited Canons Ashby in 1708. Successful in his own right, Edward was a London grocer who traded in spices. Whilst only enjoying his inheritance for nine years, Edward’s impact on the house and garden was ambitious, fashionable and long-lasting.
Edward modernised the house and introduced a sense of uniformity. He had the south façade re-faced in dressed stone, adding a new entrance and installing sash windows. Edward commissioned impressive enfilades (a suite of rooms with doorways in line with each other) with newly created rooms including the Right Hand Parlour (now the Dining Room) and the Tapestry Room.
Outside, Edward’s new terraced garden resembled the style made fashionable by George London and Henry Wise, the garden designers to the royal family. Straight paths, symmetrical flower beds and distant views were characteristics of their work.
Plans of Edward’s garden were published in books and magazines in the early 1900s, inspiring gardeners centuries later. Pioneering garden designer Gertrude Jekyll included a photograph of the garden in her book ‘Garden Ornament’ (1918).
Edward purchased several suites of furniture, including the set of needlework chairs, settee and fire screen supplied by Thomas Phill, upholsterer to the royal family. The chairs, described in 1715 as ‘the newest fashion’, are the earliest documented examples of chairs with cabriole (curving) front legs.
Similarly, in around 1715, Edward purchased a set of 12 walnut and cane chairs, of which six survive. These chairs, with their curved vertical splats, are the earliest recorded examples of a style known as ‘India-back’. Although the name refers to India, these chairs actually derive from Chinese models.
Elizabeth Creed (1642–1728), a talented mural painter, was probably commissioned by her cousin, Edward, to create the trompe l’oeil decorative scheme in the Painted Parlour. Elizabeth began to paint in her 60s, during her widowhood. Other works attributed to her at Canons Ashby include the cupids painted on the wall of the church and the life-size ‘dummy board’ which creates the illusion of a soldier guarding the Great Hall.

Known as ‘the antiquary’, Sir Henry Dryden (1818–99) had wide-ranging interests including history, architecture, archaeology, church music and education. It is thanks to his precise architectural drawings that the National Trust could restore Canons Ashby in the 1980s.
Henry made few changes to his home, notably establishing the Book Room and restoring what he believed to be the Tudor approach to the house. Today, this is the current visitor entrance through Pebble Court.
In 1887, Alice (1866–1956), Henry’s daughter, received a camera to mark her 21st birthday. Alice’s photographs of Canons Ashby and surrounding Northamptonshire villages remain an important historical record.
London barrister Alfred Dryden (1821–1912), Henry’s brother, inherited the estate in 1899. He retired to Canons Ashby where he lived with his daughters, Mary and Clara. A keen artist, Clara (1859–1938) chronicled the house and grounds through a series of watercolour sketches. Her evocative views can be seen throughout the house.
Louisa Dryden (1862–1948) inherited upon the death of her brother, Sir Arthur in 1938. Louisa had spent her early married life in Burma (present-day Myanmar), then under British rule, with her husband, Major Alfred Bassett Pritchard (b. 1857). Their eldest sons, Wilfred and Lawrence, both born in Burma, died serving in the First World War.
Therefore, it was Louisa’s youngest son, Cecil, who inherited in 1948. By this time, Cecil lived in Rhodesia (present-day Zimbabwe) with his sons, Peter, John and Douglas. With the family living in Africa, Canons Ashby – much reduced by death duties – was let to a series of tenants.
The architect-turned-goldsmith Louis Osman (1914–96) first visited Canons Ashby in 1935 as a student. He later wrote of his enduring affinity with the place ‘for better, for worse’. When describing why he took the tenancy in 1968, Louis listed the historic house setting as his principal motivation. Although his work appeared resoundingly modern, it was deeply inspired by history, his home and nature.
With his wife Dilys (1916–2012), a skilled enameller, Louis established a workshop in the house, employing a team of specialist studio assistants. He designed and created many of his most esteemed works at Canons Ashby, including the Prince of Wales’s Investiture Coronet for Prince Charles in 1969.
Now recognised as a major figure of 20th-century design, Louis produced striking and innovative work at Canons Ashby. Key commissions were displayed in an exhibition held in the Long Gallery in 1974. Yet with widespread rot and decay, the estate was in an increasingly perilous condition.
After the Osmans left in 1980, the sale of Canons Ashby and its remaining contents seemed imminent. The National Trust and John Dryden agreed a rescue plan and, with support from the Monument Fund, Landmark Trust and National Heritage Memorial Fund, the National Trust acquired the property in 1981.
A three-year programme of major repairs was undertaken to stabilise the building. Historic features, including 16th-century wall paintings, were revealed for the first time in centuries. Work to recover the important 18th-century garden layout followed.
Today, the National Trust continues to research and care for Canons Ashby, sharing this remarkable place with visitors. In 2017, MOLA (Museum of London Archaeology) published the findings of a major archaeological survey of the house. Recent acquisitions for the collection have included jewellery made by Louis Osman during his tenancy, which will be on display from 2026. New research is shared through changing displays in the Painted Parlour.
Rachel Conroy, ‘From her industrious and pious hands. Elizabeth Creed (1642-1728)’, Women artists & designers at the National Trust (2025).
Rebecca Harvey & Kimberley Cameron, ‘For better, for worse: Louis Osman and Canons Ashby, Northamptonshire, 1968-80’, Silver Studies the Journal of the Silver Society, 2022.
Jenny Moore, Louis Osman (1914-1996): The life and work of an architect and goldsmith (2006).
Jon Stobart, Inventories and the Changing Furnishings of Canons Ashby, Northamptonshire, 1717–1819, Regional Furniture, xxvii, (2013).
Historic Building Recording at Canons Ashby House, Northamptonshire, October - December 2017

Explore the objects and works of art we care for at Canons Ashby on the National Trust Collections website.
Discover family-friendly activities and days out with the kids at Canons Ashby, including nature trails, wild play and school holiday events.

Caring for Canons Ashby goes on all year round, much of it behind the scenes. Find out more about the work being done to protect and restore this centuries-old family home.

Find out more about the work the team are doing to improve biodiversity at Canons Ashby, including a recent project to restore the medieval stew ponds.

Learn about people from the past, discover remarkable works of art and brush up on your knowledge of architecture and gardens.
