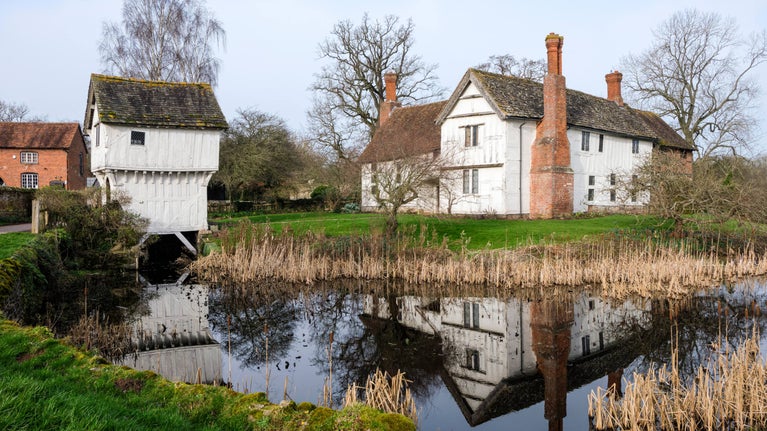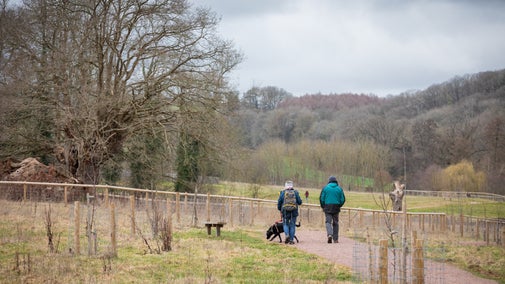
Discover more at Brockhampton
Find out when Brockhampton is open, how to get here, the things to see and do and more.

Take a journey through more than 600 years of history at Brockhampton and discover a timber-framed manor house and family home which has evolved to meet the needs of different generations. Uncover the history of the ruined chapel, the Gatehouse, and some of the ghostly tales that haunt Brockhampton.
Brockhampton Manor House was built for John Dumbleton around 1425 at the heart of Brockhampton estate.
Nestled in the hills of north-east Herefordshire not far from the town of Bromyard, the manor house was built near the ancient Norman chapel at Brockhampton.
The house was probably built from timber sourced from the estate, and the history of the house is intimately connected to the rich wooded landscape that it sits within.
Making good use of the estate's productivity was the secret to the continued wealth of the family that lived here.
We know from ancient seeds and pollen found during archaeological excavations that in medieval times cereal crops were grown near the manor house, to the north of the moat.
Over the years the house was adapted by each successive generation that lived here. The original medieval great hall had an upper floor inserted into it by the Barneby family to fit their many children.
As society changed it became more important for the owning family to live separately from their servants and estate workers.
Eventually in the Georgian period, and under the care of Bartholomew Barneby, the family moved out from the ancient timber-framed building and into a grander mansion house at the top of the estate.
From the 18th century onwards, the timber framed house was home to estate workers such as Joseph Cureton and his family. Joseph was the estate wagoner in the 19th century.
He cared for the horses that carried out much of the heavy work on the farms and woodland that makes up Brockhampton estate.
Sadly, as the centuries rolled by, the ancient timbers suffered, and the building had reached a state of disrepair when renowned architect JC Buckler visited in Victorian times.
He was commissioned to carry out a sensitive repair of the building, bringing it back from the brink of destruction.
When he arrived at Brockhampton, Buckler had officially retired from an illustrious career but couldn’t resist the chance to save such a charming and unique building.
It had been over 100 years since the family had relocated to the mansion on the hill, and he was taken by the manor’s crooked limbs and irregular lines.
He left strict instructions to those working on the manor, stating repairs to material should only be made if essential. If new materials were to be used, then they were treated to look old; timbers were stained, and bricks were lime whitened.
Most repairs took place in the Great Hall. Here Buckler removed a bedroom floor and three dormer windows in the roof.
The floor was repaved with flagstones from elsewhere in the house, and Buckler also designed and inserted the staircase that now leads to the Gallery. The wall of the kitchen was restored, and the floor paved with bricks. Brickwork throughout the building was conserved or replaced and the roof tiles repaired.
By the time Buckler had finished, Lower Brockhampton was once again a quaint medieval, timber framed abode. Much of the character of the house that you see today is a result of his careful restoration.
Timber-frame buildings are living buildings, which require ongoing maintenance and repair to survive.

The now-ruined chapel is one of the longest standing features of the Brockhampton. The original chapel was made mostly from timber and daub (a mixture of mud and dung which becomes hard when set), and the only surviving parts of this first construction are the shallow foundations.
The chapel we see today was most likely built around 1166. The octagonal font inside was carved from a single block of stone and also dates from the same era.
The chapel is constructed out of local stone and excavations tell us it once had stone roof tiles with ceramic green glazed ridge tops and walls plastered with lime whitewash.
The Domultons, who were the owners of the newly-built manor house in the early 1400s, are thought to be responsible for updating the chapel and adding the large east window. It’s most likely these modifications were made the same time the manor was being built.
The earliest record of services and clergy here is 1308 and these continued until 1402.
A break in the attendance of clergy from 1402 until 1757 suggests the building became a ‘chapel-of-ease’; a privately owned chapel which hosted services for those who couldn’t reach churches in Bromyard.
Marriages and baptisms would have taken place here under a special licence granted from the bishop. No burials have been recorded here.
This two-storeyed building was constructed as a symbol of wealth, alerting guests they were visiting a very important family. Tree-ring dating dates the gatehouse to around 1530–40.
The decorative bargeboards carved with trailing vines are faithful reproductions of the decayed originals, but the studded door is a remarkable survival.
It’s thought illegal masses were held in the gatehouse from 1559–1791. Rumour has it that the wooden ‘V’s built into the structure were secret symbols for ‘Virgin Mary’.
In 1999 the gatehouse underwent major restoration work, with the grapevine-carved bargeboards on the south gables being replaced with modern copies of the decayed Tudor ones.
Amazingly, the bargeboards at the back entrance and the huge, studded door are original and in near perfect condition.
Thomas Leggett was commissioned to produce a layout of the parkland and followed the style of Lancelot ‘Capability’ Brown and designed his landscapes in a naturalistic style. His ambitious plan included a serpentine lake, but was never realised.

At almost 600 years old, it probably comes as no surprise that Lower Brockhampton Manor has its own ghost story or two.
Sudden drops in temperature, a sweet perfume-like smell wafting through the house and the feeling that someone is standing next to you have been reported by visitors.
Less frequently, there have been sightings of a Victorian lady – Brockhampton’s very own ‘grey lady’ – who wanders the corridors and who is perhaps responsible for that sweet aroma?
A well-documented case occurred in 1972, when Mr and Mrs Freegard were the occupiers. Mr Freegard was so shaken by the spooky occurrences he said he would ‘be unwilling to spend a night by himself in the 15th-century home'.
The Freegards decided to share their chilling story with the local newspaper who stated: ‘As a farmer, Mr Freeguard has both feet planted firmly on the ground’.
Whilst sleeping in the front bedroom, he was woken by a presence in the middle of the night, stating the covers were lifted from his body as he felt a weight enter the bed next to him.
After such a frightening experience he swapped bedrooms, refusing to sleep in that room again. Other family members also claimed they had a similar experience whilst sleeping in that room and it was left unoccupied for many years.
The family claimed they never saw a ghost inside the house, but the most common manifestation would be heavy footsteps, starting from the very same front bedroom, along the landing and down the back staircase.
There were also several reports of footsteps outside as the path leading up to the manor was once covered in gravel.
Mrs Freegard was shocked one night whilst out in the courtyard, to see an unexplainable bright light shining from within the ruined chapel.
After the Freegards left, a member of staff lived in the house and also reported a presence getting into the bed and stroking her arm.
She claimed she would have sworn she was dreaming, but her dog that slept in the same room, seemed very disturbed by the occurrence. Was this the same ghost who visited Mr Freegard whilst he slept?

Find out when Brockhampton is open, how to get here, the things to see and do and more.
At the heart of the estate lies Lower Brockhampton Manor house, a late 14th century timber-framed house, surrounded by a moat and entered via a timber-framed gatehouse.

Find out more about the different aspects of work being done to protect and care for Brockhampton manor house and the challenges caused by cohabiting with bats.

Explore the wider estate and parkland and look for the flora and fauna you can spot on a seasonal walk over this 1,700-acre estate.

The estate at Brockhampton is dog-friendly, with miles of woods and parkland to explore with your four-legged friends. Here’s everything you need to know about bringing your dog.

Lancelot 'Capability' Brown was one of the UK's most celebrated landscape gardeners. Find out how this Georgian gentleman created the quintessential English landscapes that we see at many of the places in our care today.

Learn about people from the past, discover remarkable works of art and brush up on your knowledge of architecture and gardens.
