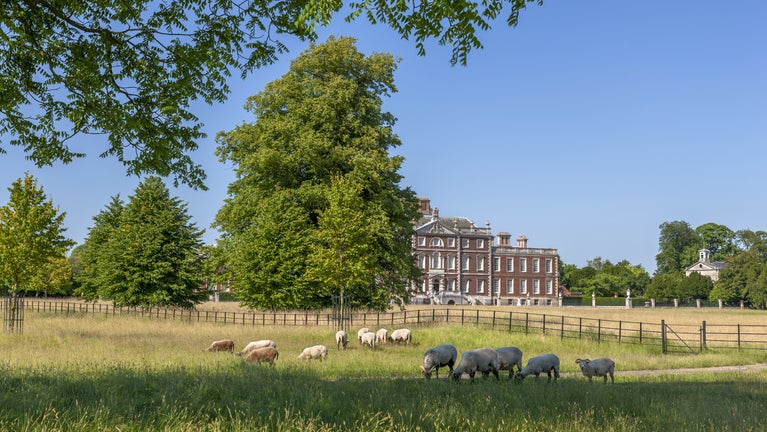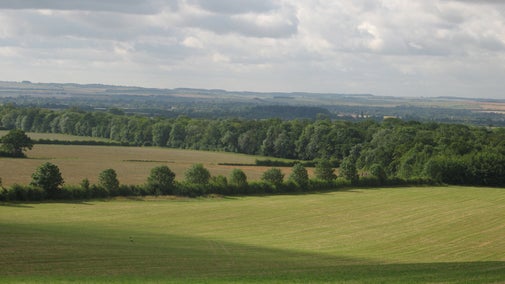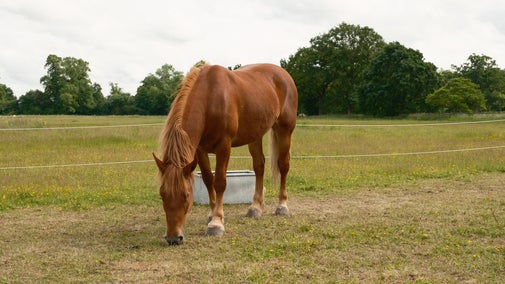Wimpole archaeology walk
Cambridgeshire
This walk is about 1 mile and is mainly on flat ground; it takes about an hour to complete, and most of the land you will be walking on is now scheduled as an Ancient Monument.
Near to
Wimpole EstateStart point
Wimpole stable block, grid ref: TL336509Trail information
Planning your walk
Don't forget to bring your National Trust membership card to access the Parkland at Wimpole.
More near here
Wimpole Estate
A living working estate, guided by the seasons with an impressive mansion, parkland, gardens and rare breed farm.

Wimpole Cycle Trail
Enjoy an invigorating cycle challenge through the rolling Cambridgeshire countryside around Wimpole Estate, passing through leafy bridleways and arable fields.

Get in touch
Our partners

We’ve partnered with Cotswold Outdoor to help everyone make the most of their time outdoors in the places we care for.
You might also be interested in
Explore Wimpole Home Farm
Built in 1794, Home Farm is the only in-hand farm of its kind in the National Trust. Unique to Wimpole Estate, it is a model for sustainable farming practices. A must see on your next visit, it is home to many rare-breed animals and the species of flora and fauna that make the estate an agricultural champion.

Eating at Wimpole Estate
Stop for a bite to eat at one of the cafés or in the Old Rectory Restaurant at Wimpole.

Visiting Wimpole Garden
Discover Wimpole’s gardens and visit the Parterre, walk through the Pleasure Grounds meandering your way to the Walled Garden, with herbaceous borders and fruit trees.

Shopping at Wimpole Estate
Visit the shop at Wimpole to find produce from the farm, locally sourced treats, toys and plants or bag yourself a bargain in the second-hand bookshop.

Explore the parkland at Wimpole
Explore the acres of parkland at Wimpole, abundant with wildlife, flora and fauna; stroll across the open space, or head across the Chinese bridge to visit the Gothic folly.

Walking in Cambridgeshire
From peaceful strolls through the Victorian garden at Peckover House to wetland wanders at Wicken Fen, these are some of the best walks in Cambridgeshire.

Walking
Explore some of the finest landscapes in our care on coastal paths, accessible trails, woodland walks and everything in between. Find the best places to walk near you.

Cotswold Outdoor: our exclusive walking partner
Learn about the National Trust’s ongoing partnership with Cotswold Outdoor. Find out how they help us care for precious places and the exclusive discount available for National Trust supporters.

