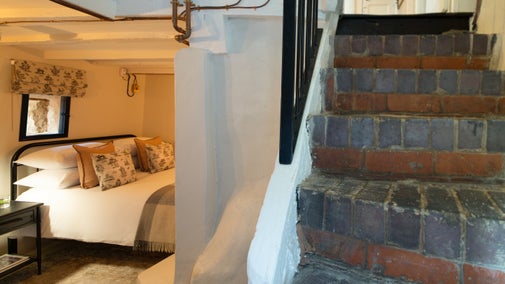
Accessibility at Town Walls Tower

Everyone is welcome at Town Walls Tower. For full information on accessing Town Walls Tower, and making the most of your visit, please read below.
Town Walls Tower is a four-storey tower that once formed part of Shrewsbury’s medieval town defences, with the bustling town on the doorstep. It’s full of original character, with arrow slits, wooden floors and exposed stone walls sitting alongside comfortable modern touches like the roll top bath and a stylish kitchen.
Usually rented out as a holiday let, visitors can take a guided tour of this unquie building in Shrewsbury on selected dates.
Arrival and parking
Town Walls Tower has no overnight parking, but there is a restricted parking zone by the front door for limited loading and unloading.
The nearest bus and coach station is Market Hall, which is a 5-minute walk away (0.2 miles).
The nearest 24-hour car park is Shrewsbury St. Julian’s Friars, which is a 7-minute walk away (0.3 miles).
The nearest train station is Shrewsbury Railway Station, which is a 14-minute walk away (0.6 miles).

Accessing Town Walls Tower
Town Walls Tower is a four-storey Medieval watchtower, available for guided tours on selected dates, or as a holiday retreat for up to two guests.
Entrance
Step access is required into the porch, at a height of 70mm.
Outdoor surfaces are tarmac and concrete slab. Indoor surfaces are hardwood, rugged carpet, brick and granite slab.
Moving around the building
There are stairs of different sizes, across four storeys.
Each staircase has a metal handrail on at least one side.
Due to the site’s age, head height is low in places so please take care.
Ground floor
Entrance to the sitting room:
- Entrance door is 1720mm (H) x 770mm (W).
- Step access is required, at a height of 34mm.
Sitting room to the bedroom:
- Entrance door is 1650mm (H) x 700mm (W).
- Step access is required (6 steps) down to a lower landing, at a height of 220mm.
At its most narrow, the staircase is 550mm in width.
Head height at this staircase is 1640mm.
From the landing, there are 3 steps down to the bedroom, between 230 – 250mm high.
To the courtyard:
- Exit door is 570mm (W).
- Step access is required (10 steps), between 10 – 22mm high.
- Handrail available on the left
First floor
Sitting room to the first floor:
- Entrance door is 1510mm (H) x 600mm (W).
- Step access is required (8 steps) up to a small landing.
From the landing, there is a 90-degree left turn followed by 4 steps.
All steps are between 190 – 250mm in depth.
At its most narrow, the staircase is 600mm in width.
To the bathroom:
- Entrance door is 1820mm (H) x 790mm (W).
Second floor
Bathroom to the kitchen:
- Exit door is 1820mm (H) x 660mm (W).
- 180-degree turn at the staircase.
- Step access is required (12 steps) up to the kitchen.
All steps are between 170 – 220mm in depth.
At its most narrow, the staircase is 600mm in width.

You might also be interested in
Visiting Town Walls Tower
This last remaining 14th-century watchtower sits on what were once the medieval defensive walls of Shrewsbury. Delve into the history of the tower via a pre-booked, timed tours on selected days throughout 2026.

The history of Town Walls Tower
Discover more about the long defensive history of the Town Walls Tower, which was built by King Henry III to provide protection against Wales.

Shropshire and Staffordshire
For rolling hills, riverside meadows and mature woodland, find a holiday cottage in Shropshire and Staffordshire.

Attingham Park
An 18th-century estate for all seasons with 200 acres of parkland and Regency Mansion
