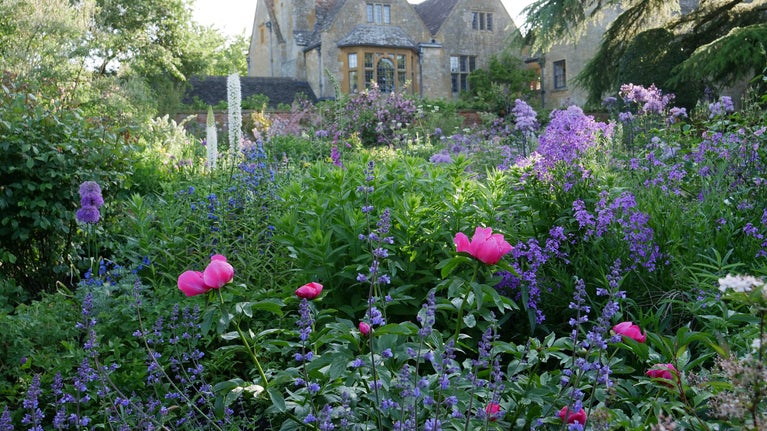
Discover more at Hidcote
Find out when Hidcote is open, how to get here, the things to see and do and more.
Arts and Crafts-inspired garden with intricately designed outdoor spaces in the rolling Cotswold hills.
Hidcote Bartrim, near Chipping Campden, Gloucestershire, GL55 6LR
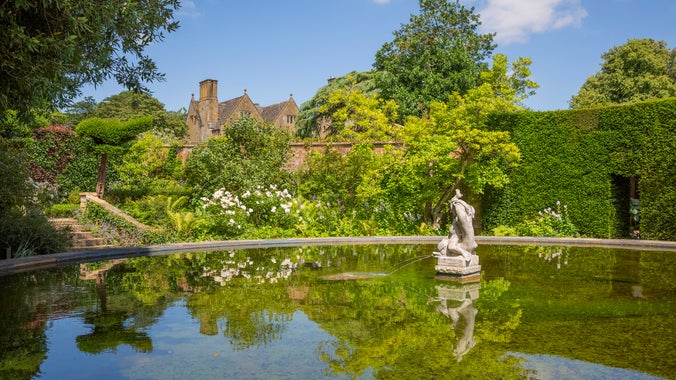
| M | T | W | T | F | S | S |
|---|---|---|---|---|---|---|
Open
Closed
| Asset | Opening time |
|---|---|
| Garden | 11:00 - 16:00 |
| Winthrop's Café | 11:00 - 15:00 |
| Shop | 11:00 - 16:00 |
| Plant sales | Closed |
| Second-hand bookshop | 11:00 - 16:00 |
Last admission to the property is one hour before closing
| Ticket type | With Gift Aid | Without Gift Aid |
|---|---|---|
| Adult (18+) | £12.10 | £11.00 |
| Child (5-17) under 5s free | £6.10 | £5.50 |
| Family (2 Adults and up to 3 children) | £30.30 | £27.50 |
| 1 adult, 2 children | £18.20 | £16.50 |
| Group (Adult 18+) | £10.45 | |
| Group (Child 5-17) | £5.23 |
| Ticket type | With Gift Aid | Without Gift Aid |
|---|---|---|
| Adult (18+) | £22.00 | £20.00 |
| Child (5-17) under 5s free | £11.00 | £10.00 |
| Family (2 Adults and up to 3 children) | £55.00 | £50.00 |
| 1 adult, 2 children | £33.00 | £30.00 |
| Group (Adult 18+) | £19.00 | |
| Group (Child 5-17) | £9.50 |
| Ticket type | With Gift Aid | Without Gift Aid |
|---|---|---|
| Adult (18+) | £13.20 | £12.00 |
| Child (5-17) under 5s free | £6.60 | £6.00 |
| Family (2 Adults and up to 3 children) | £33.00 | £30.00 |
| 1 adult, 2 children | £19.80 | £18.00 |
| Group (Adult 18+) | £11.40 | |
| Group (Child 5-17) | £5.70 |
Chapel Second Hand Book Shop located in the Main Courtyard
Winthrop's Cafe located in the garden, serving light lunches, drinks, and a selection of cakes
Car park is gravelled or grass. Blue badge parking located in the right hand car park, nearest Visitor Reception. Campervans over 5m long need to pre-book to guarantee space. Groups must be booked in advance through HidcoteGroupBooking@nationaltrust.org.uk as we will not have space for the vehicle otherwise
Cycle racks located in the right hand car park, next to Visitor Reception
Dogs allowed on short, fixed leads only. Dogs are welcome in all areas except the Old Garden complex and Manor House.
Eight 11kw electric vehicle charging points are available near visitor reception. Chargers can be accessed using mobile app, RFID card, or contactless payment device. Visit our EV charging provider RAW Charging’s website to download the app in advance of your visit.
Electric vehicle charging point - more informationTrails during each school holiday. Ask at visitor reception. Sensory bags and explorer bags available to borrow from Visitor Reception
Barn Kiosk located at Plant Centre, opening times vary
Picnic area available next to the car park
Located next to Visitor Reception, selling a range of pots, plants and decorative accessories. Open during 7-day opening only
Located in the garden, selling a range of gifts, accessories, homewares and books
Located in the garden, near Winthrop's Café and shop, as well as at the Plant Centre
Blue Badge parking and drop-off point. Accessible toilets. Uneven surfaces. Garden partly accessible. Mobility scooters for hire.
Step-free route covering one-third of the garden. The route is marked on the visitor map. Pathways are either lightly gravelled or paved, but are uneven in places
Located in the garden toilets, and at the Plant Centre
Available on request at Visitor Reception
Nine blue-badge parking spaces nearest Visitor Reception
Drop off point located in the right hand car park near Visitor Reception
Induction loops at all till points
Available on request at Visitor Reception
There is level access in and out of Winthrop's Cafe
Level access to shop from Garden Yard entrance, through automatic door
Three PMVs available to borrow. Please book in advance by ringing the main office on 01386 438333 to avoid disappointment
Ramped level access door to Manor House. Some sloped pathways in the garden
Benches available throughout the garden
Two-thirds of the garden has steps and/or uneven terrain
One manual wheelchair available to borrow. Please book through our main office by calling 01386 438333 to avoid disappointment
Hidcote Bartrim, near Chipping Campden, Gloucestershire, GL55 6LR
In this article you'll find everything you need to know about visiting Hidcote and what to expect from your day, including a link to a new digital map that we're trialling, to help you find your way around the garden.
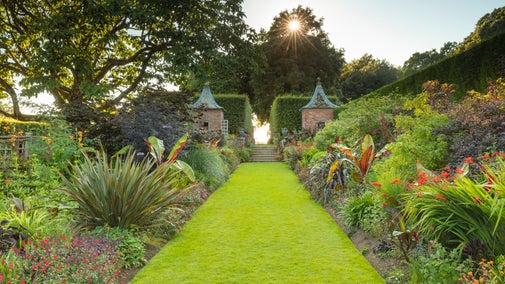
Find out what activities you can join to make the most of your next visit – and discover all the facilities available for families.
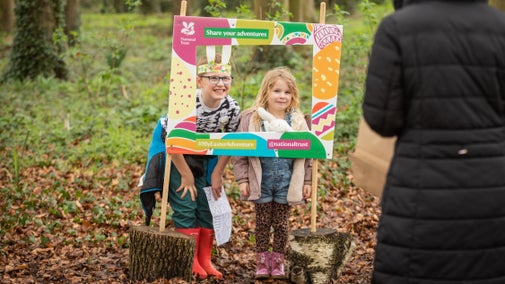
Looking to visit Hidcote as part of a club, society or registered travel company? Discover how to make a booking, how much you'll pay and any benefits you might receive.
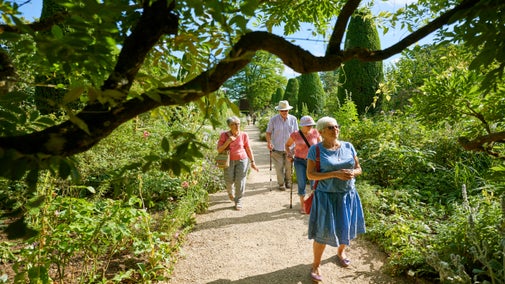
Dogs on short, fixed leads are welcome at Hidcote. Find out everything you need to know about visiting with your dog.

Hidcote is a garden of many rooms and to help you navigate your way around it, we're currently trialling an interactive digital map of the garden. The map uses geolocation to help you find your way, using your mobile phone. To try it out, simply click the link above to launch the map.
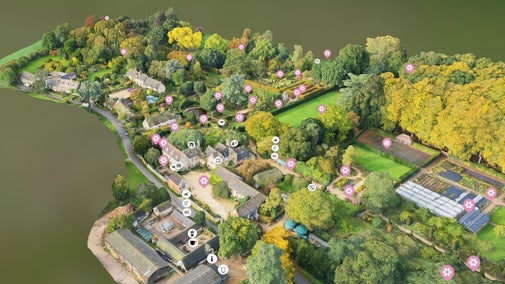
World famous garden created by celebrated horticulturalist and plant collector, Major Lawrence Johnston.
Café inside the garden with indoor and outdoor seating, selling drinks, cakes and light lunches.
Hidcote shop sells souvenirs, homeware, books and local food and gifts.
Stocked with a wide range of plants, decorative and functional garden products including furniture.
Unconsecrated converted stable, used as an exhibition space and home to a second-hand bookshop.
Garden building with information detailing the restoration and seasonal work the garden team are doing.
Discover an exhibition of photos taken by our visitors as they've explored the garden throughout the year. 14 November – 1 March, in the Entrance Hall of the Manor House. (Free exhibition, normal admission applies. No need to book.)
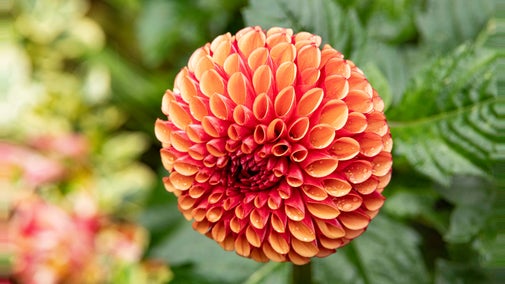
Enjoy an exclusive winter morning guided garden tour with one of our knowledgeable Garden Guides. Over this one-hour tour, discover the development of the garden and seasonal highlights, before Hidcote opens to the public. After the tour, enjoy a hot drink and sweet treat in the café, included in your garden tour ticket.
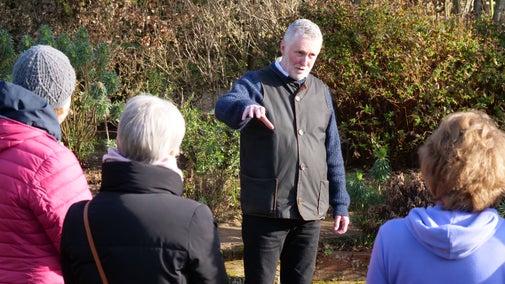
Explore Hidcote's Arts and Crafts-inspired garden, a network of ‘outdoor rooms' designed by the renowned horticulturalist Lawrence Johnston.
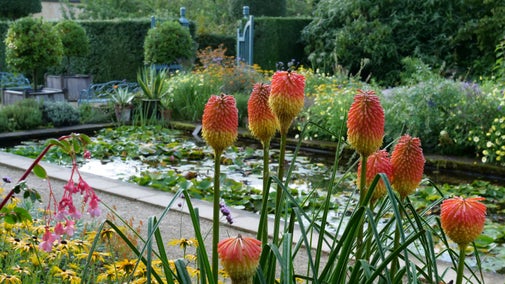
Find out about exhibitions at Hidcote, showcasing work by a range of artists inspired by Hidcote.
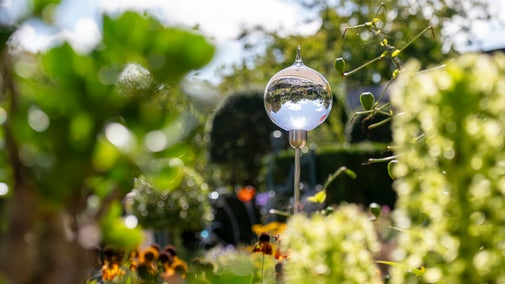
Find out what activities you can join to make the most of your next visit – and discover all the facilities available for families.

Visit Winthrop's Café and The Barn Kiosk (takeaway only) for a range of light snacks and beverages; or the National Trust Shop, Plant Centre and Second-hand Bookshop for an array of tempting gifts and souvenirs.


With low-beamed ceilings and original inglenook, this little cottage is packed with Cotswold charm.
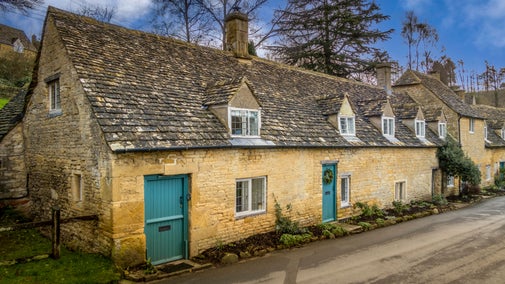
A stable door and a woodburning stove make this pretty cottage perfect for a Cotswold country break.

A cosy Cotswold cottage with plenty of original features and walks all around on the Cotswold Way.

A gorgeous cosy Cotswold cottage with heaps of original features and walks from the door.
This winter discover an exhibition of photos taken by our visitors as they've explored the gardens throughout the year.
Join Swan School of Tai Chi & Qigong at Hidcote as they take you through the ancient Chinese tradition of Tai Chi.
Step into a land of myth and fairy tale with Anderson & Low’s enchanting photographic art exhibition.
This spring, take part in a story-themed Easter trail at Hidcote.
Hidcote is a world-famous Arts and Crafts-inspired garden nestled in a North Cotswold hamlet, created by passionate plantsman and talented designer, Major Lawrence Johnston. Covering an area of 10.5 acres the garden takes visitors on a journey through intimate formal areas revealing a different atmosphere or new vista at every turn. Smaller, more formal garden ‘rooms’ near the house, give way to more natural areas that blend in with the surrounding countryside further away. There is a central axis running from East to West and another North to South, forming corridors off which the garden rooms can be found, each one with its own character and personality.
Using Hidcote as a ‘blank canvas’, Lawrence Johnston designed the garden in phases from 1907 to 1938. He furnished borders with newly discovered plants and exotic rarities gathered during plant collecting expeditions from around the world. As a member of both the Garden Society and the Royal Horticultural Society, Johnston and the name ‘Hidcote’ have become synonymous with the best forms of many plants, such as Hypericum ‘Hidcote’, Lavandula ‘Hidcote’ and Rosa ‘Lawrence Johnston’.
Major Johnston was also described by many as the ‘most generous’ of hosts and gardeners, sharing seeds and cuttings with friends, delighting in garden parties, and even opening the doors to Hidcote to the public on a few days each year.
In 1948 Lawrence Johnston gifted Hidcote, now a Grade I listed garden, to the National Trust, becoming the first garden-only property in the Trust’s care. Using contemporary photographs and accounts to guide our vision, we continue to care for it for future generations to enjoy.
Unravel the story of this Gloucestershire garden, from its priory beginnings, through Lawrence Johnston’s vision, to its acquisition by the National Trust.

Learn about the work the National Trust carries out at Hidcote to ensure that this Gloucestershire garden remains in tip-top condition all year round.
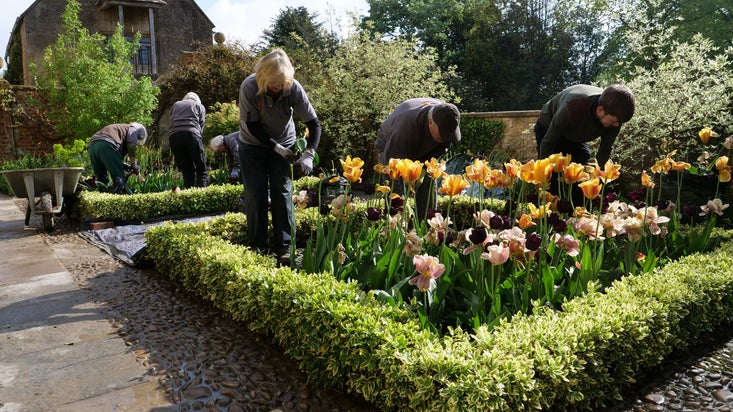
Fancy joining the team that cares for Lawrence Johnston’s unique garden? Find out how to apply and the positive effect it could have on your life.


Find out when Hidcote is open, how to get here, the things to see and do and more.
By sharing your email address you’re agreeing to receive marketing emails from the National Trust and confirm you’re 18 years old or over. Please see our for more information on how we look after your personal data.