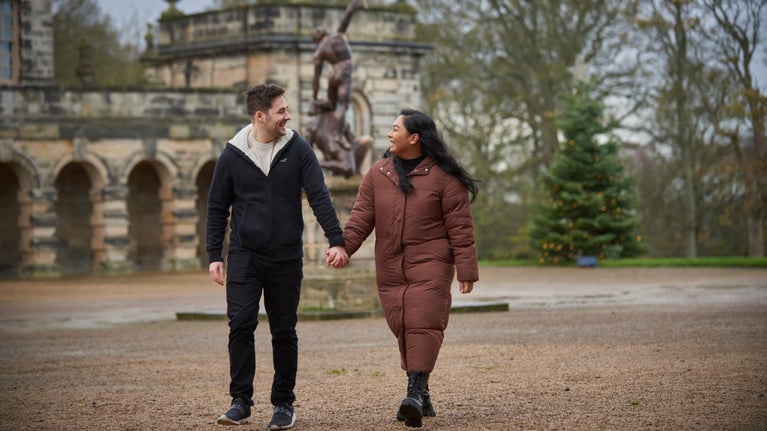
Become a member
Join today and help protect nature, beauty and history – for everyone, for ever. Enjoy access to more than 500 places with National Trust membership.
Fantasy castle with industrial and colonial foundations
Bangor, Gwynedd, LL57 4HT
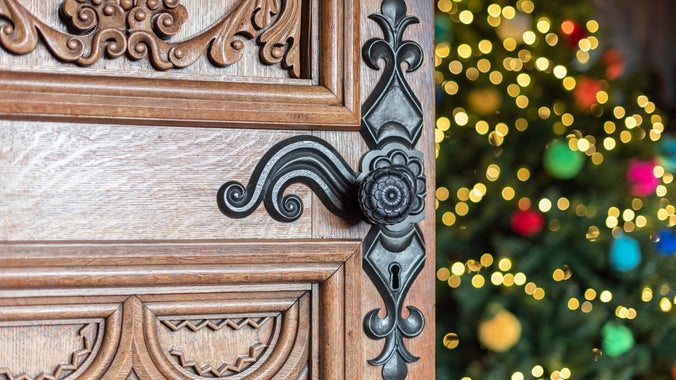
| Asset | Opening time |
|---|---|
| Castle | 10:00 - 16:00 |
| Victorian kitchens | 10:00 - 16:00 |
| Garden | 10:00 - 16:00 |
| Shop | 10:00 - 16:00 |
| Café | 10:00 - 16:00 |
Last admission to the castle and grounds is 3pm.
| Ticket type | With Gift Aid | Without Gift Aid |
|---|---|---|
| Adult (18+) | £14.30 | £13.00 |
| Child (5-17) under 5s free | £7.20 | £6.50 |
| Family (2 Adults and up to 3 children) | £35.80 | £32.50 |
| One adult family | £21.50 | £19.50 |
In the stables – we also accept donations.
Castle café open daily, 10:30 until 3:30. Hot and cold drinks, hot food and cakes available. Indoor and outdoor seating available.
There are accessible spaces near the Welcome Centre.
Dogs are welcome on short leads in the gardens and café. Assistance dogs only permitted inside the castle.
In the main car park by the Welcome Centre. Four charging points available.
Seasonal. Opening times vary.
There are accessible picnic tables on the lawn near the Castle, approximately 400m from the Welcome Centre.
Shop available inside the castle. Assistance dogs only.
Accessible toilets and baby changing areas by the Welcome Centre in the main car park and by the Castle.
To translate the AccessAble webpage into Welsh please click the top right button labelled “Accessibility”. Select “change language” and from the list of options select “Welsh/Cymraeg”. Once you set your Recite Me preferences the AccessAble site will remember your settings for future visits.
Car park - what3words:/// - what3words: ///presides.willing.easygoing
Find general information to help plan your visit.

Find out everything you need to know about bringing your dog to Penrhyn Castle.

Discover more at Penrhyn Castle with a wide range of learning experiences and activities for educational groups of all ages. Step back in time and find objects to intrigue.

Take a look at the map of Penrhyn Castle and Garden to help plan your visit.
A vast neo-Norman castle built between 1820 and 1837.
Walled Garden with fountains and plants in a structure that pre-dates the Castle and a jungle-esque Bog Garden.
There are 60 acres of garden and woodland surrounding the Castle with views of Snowdonia’s summits as well as the Great Orme and Puffin Island.
A wooden hide with views across the river Ogwen and a Natural Woodland Play Area.
Victorian Kitchens include the Kitchen, the Scullery and the Pastry Room as well as some of the staff quarters.
Both the Castle Café and the Stable Café offer a host of hot and cold food and drinks.
The Castle Shop offers original gifts and local products.
Discover a range of second-hand books in the stable block.
The festive season is approaching. Find out more about what's on at Penrhyn over the Christmas period.
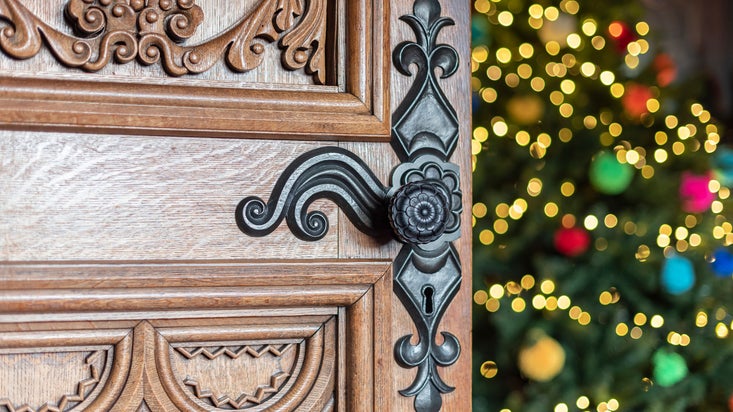
Penrhyn Castle’s grounds are your playground. Find out what's coming up on your next visit.
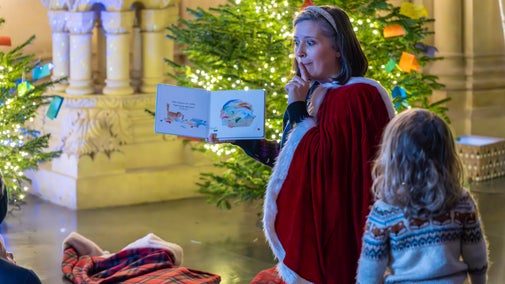
Why not take a stroll off the beaten track and visit the hide down by the River Ogwen. Families will also enjoy the natural play area. Remember to bring your wellies.
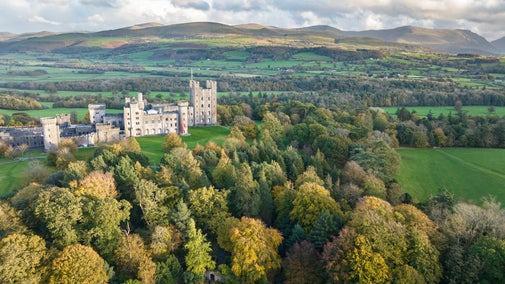
Penrhyn’s grounds and gardens are extensive and a feast for the senses. Find peace in the formal Walled Garden or explore the jungle-like Bog Garden.
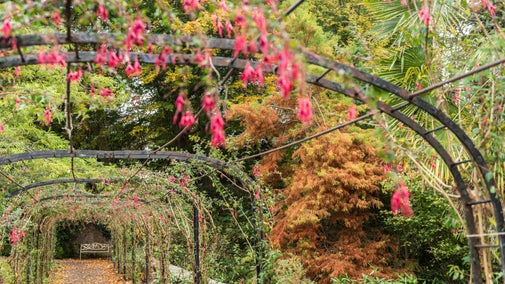
The castle exterior hides an opulent and lavishly decorated interior. A much-loved home to the Pennant family, learn about some of the glorious rooms you can see on your visit.

Enjoy a circular walk around the lesser-known parts of the castle grounds as you discover a diverse range of wildlife and nature that call this place home.

This trail takes you around the castle grounds and is accessible for wheelchairs and pushchairs.

Whether you’re getting back into fitness after a break, or want to try something new, discover more about Parkrun’s 5K hosted at Penrhyn Castle.

Visit the Castle Café for delicious lunches and tempting cakes whilst the shop offers a range of locally sourced gifts. Browse the second-hand books for a bargain.


This converted Welsh hall house is full of historical features and wrapped in a mature and much-loved garden. Follow the path from the sheltered courtyard to the estuary and on to Conwy.

A quirky, period cottage on the Plas Newydd Estate. Spot red squirrels in the nearby woodland and wander the grounds after visitors have gone home.

A cosy stone built cottage in the heart of Eryri (Snowdonia), in the shadow of Tryfan, perfect for adventurers and walkers.
Ymunwch â ni dros y Nadolig, mae digonedd i wneud. Darganfyddwch fwy am ddigwyddiad Nadolig Castell Penrhyn. **** The festive season is approaching. Find out more about what’s happening at Penrhyn Castle over Christmas.
The dominating stone façade of Penrhyn Castle hides more than just its internal red-brick construction. Built in the early 19th century, its formidable architecture, opulent interiors and fine art collection lean on a long history of sugar and slate fortunes, social unrest and the longest-running industrial dispute in British history. Owned by the Pennant family, Penrhyn is a key example of how wealth derived from slavery shaped the built environment of Wales and underpinned local working histories. A staunch anti-abolitionist, Richard Pennant's fortune – acquired from sugar plantations in Jamaica that used enslaved labour – funded roads, railways, schools, hotels, workers’ houses, churches and farms in North Wales. The Penrhyn Slate Quarry and Port Penrhyn, established by the Pennants, dominated the Welsh slate industry for almost 150 years. Penrhyn Castle’s vast rooms, rich neo-Norman architecture and opulent furnishings are steeped in these colonial histories. Set on the Menai Straits, with a backdrop of the Eryri (Snowdonia) summits, Penrhyn Castle commands views to its quarry, and to the port from where the slate was exported around the world. It is surrounded by wooded and open parkland, ripe for exploring, and a walled garden that pre-dates the Castle and provides a calm haven for relaxation.
Penrhyn Castle is the former home of the Pennant family built on the proceeds of the North Wales slate industry and sugar plantations in Jamaica.
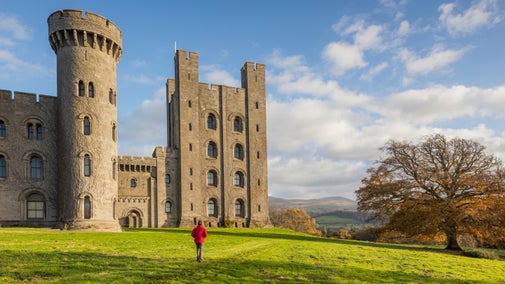
Learn more about the history of the Great Penrhyn Quarry Strike, 1900-03, the longest running industrial dispute in British history. Discover why it ripped apart a community.

Behind the formidable architecture, Victorian grandeur and fine interiors, present-day Penrhyn Castle’s foundations were built on a dark history of exploitation.

A picture paints a thousand words… or does it? Find out more about the exhibition created by local community groups which took over the Grand Hall.

Take a look back at the What a World! exhibition that took a creative look at the objects in our collections that connect the castle to its colonial past.

Discover how Penrhyn Castle has worked with artists and local communities since the Artists in Residence project in 2015 to share the undiscovered histories.

Learn how Penrhyn Castle said goodbye to oil-fuelled heating and made the change to biomass, reducing its carbon footprint and costs for years to come.
Our volunteers are a vital part of the team at Penrhyn Castle. They support the conservation work and welcome visitors to the castle every day. If you are an enthusiastic and dedicated person, why not join our incredible team?

National Trust Cymru can share that Penrhyn Castle, the neo-Norman castle situated on the outskirts of Bangor, Gwynedd was a filming location for a brand-new Netflix production ‘House of Guinness’.
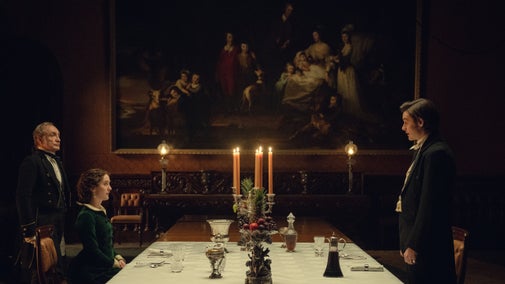
Penrhyn Castle and Garden are working to develop a new experience in the Stable Block to share stories of Penrhyn’s industrial history and bring to the forefront items in the collection that haven’t been shared before.

Quarrymen swap Industrial workshops for Castle splendour as part of major redevelopment programme at the National Slate Museum.
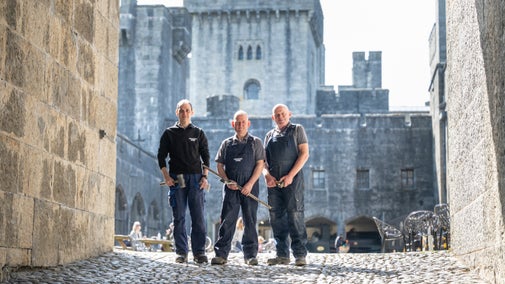

Join today and help protect nature, beauty and history – for everyone, for ever. Enjoy access to more than 500 places with National Trust membership.
By sharing your email address you’re agreeing to receive marketing emails from the National Trust and confirm you’re 18 years old or over. Please see our for more information on how we look after your personal data.