
Become a member
Join today and help protect nature, beauty and history – for everyone, for ever. Enjoy access to more than 500 places with National Trust membership.
A place of great theatricality, drama and mischief
The Avenue, Seaton Sluice, Northumberland, NE26 4QR
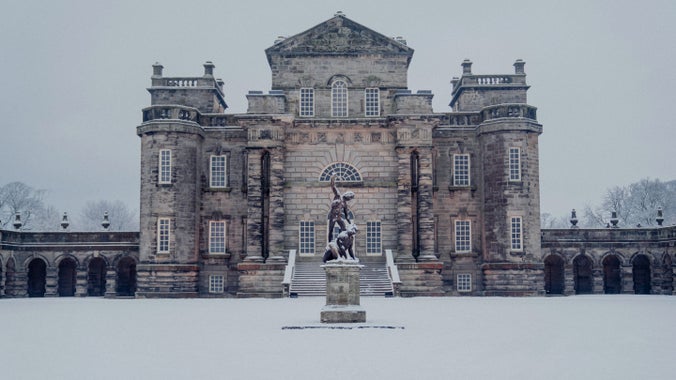
| M | T | W | T | F | S | S |
|---|---|---|---|---|---|---|
Open
Closed
| Asset | Opening time |
|---|---|
| Central hall | 11:00 - 16:00 |
| Brewhouse Café | 10:00 - 15:30 |
| Garden | 10:00 - 16:00 |
| Stables | 10:00 - 16:00 |
| West wing | 11:00 - 15:30 |
| Ticket type | With Gift Aid | Without Gift Aid |
|---|---|---|
| Adult (18+) | £15.40 | £14.00 |
| Child (5-17) under 5s free | £7.70 | £7.00 |
| Family (2 Adults and up to 3 children) | £38.50 | £35.00 |
| Family (1 adult and up to 3 children) | £23.10 | £21.00 |
| Group (Adult 18+) | £13.30 |
| Ticket type | With Gift Aid | Without Gift Aid |
|---|---|---|
| Adult (18+) | £16.50 | £15.00 |
| Child (5-17) under 5s free | £8.30 | £7.50 |
| Family (2 Adults and up to 3 children) | £41.30 | £37.50 |
| Family (1 adult and up to 3 children) | £24.80 | £22.50 |
| Group (Adult 18+) | £14.25 |
The Book Nook second hand bookshop can be found at Visitor Welcome.
Brewhouse Cafe open 10am-5pm serving a range of drinks, snacks, light meals and sweet treats. Reduced hot food 2-4:30pm. Take away and snacks only from 4:30pm.
Car park free.
Dogs on leads welcome are welcome in the grounds. No admission to buildings or Delaval Playdium play area (except access dogs).
Accessible toilets at Brewhouse Cafe and Carriage House toilets. A fully accessible Place to Change is available in the toilets next to the North West Woods near the Delaval Playdium. Family toilet available next to the North West Woods near the Delaval Playdium.
Mobility parking spaces next to admissions hut. Accessible toilet in the Brewhouse, accessible path network through the gardens.
A fully accessible place to change is available in the toilets next to the North West Woods near the Delaval Playdium.
An introduction to the property is available in Braille.
Level access available to Basement and ground floor of the West Wing. Accessible path network across the site.
Tablet available in the West Wing.
All terrain mobility scooters are available for hire free of charge on a first-come, first-served basis for outdoor use. They must be booked ahead of your visit by emailing us on seatondelavalhall@nationaltrust.org.uk or calling us on 0191 237 9100. Manual wheelchairs available for transfer inside the Basement and West Wing Kitchen.
Space to change with adult hoist/harness in accessible toilets between West Wing and North West Woods by the Delaval Playdium.
A Stairmate Major stairclimber is available for booking for wheelchair access to the Entrance Hall. Bookings are 11:30am-12:15pm each open day and must be booked at least 48 hours ahead of your visit by emailing us on seatondelavalhall@nationaltrust.org.uk or calling 0191 237 9100 to ensure trained operator availability. Check if your chair is compatible:
Stairclimber - more informationStepped access only to Saloon, Central Hall and upper floors of the West Wing.
Virtual Visit available on link below. An introductory documentary film is also available in the West Wing Kitchen Lobby, includes exploration of upper floors with subtitles and BSL.
Virtual tour - more informationManual wheelchairs available for hire on a first-come, first-served basis.
sticky.neck.cups - what3words: ///sticky.neck.cups
NCN1 Coast and Castles passes approximately 1/2 a mile away in Seaton Sluice, linking Newcastle and Edinburgh.
Local networks of cycle paths including Monkseaton Wagonways. Approx 1/4 mile from Monkseaton metro station join wagonways at the bottom of Hartley Avenue. Wagonway route is approximately 3 miles in a straight line: Continue along wagonway to join the main road at The Avenue A190 and turn right for approximately 1/3 mile until reaching the main gates.
Arriva service X7 from Newcastle Haymarket Bus Station to Blyth every 30 minutes Monday to Saturday and hourly on Sundays, stopping at Seaton Delaval Hall (connects with services to Whitley Bay and North Tyneside). Goes via West Jesmond, South Gosforth, Longbenton, Balliol Business Park, West Moor, Burradon and Seghill.
Arriva service 308 from Haymarket Bus Station to Blyth South Beach via Coast Road, New York, Preston Grange, Whitley Bay. Stops approximately half a mile away in Seaton Sluice.
Go North East service 309 from Haymarket Bus Station to Blyth Bus Station via Coast Road, Meadow Well, North Shields, Cobalt, Rake Lane, Whitley Bay. Stops approximately half a mile away in Seaton Sluice.
Phoenix Coaches service 58 East Hartford to Hartley Square via Shankhouse, Northburn, Nelson Village, Beacon Hill, Cramlington, East Cramlington, Seaton Delaval, New Hartley and Seaton Sluice. Runs twice daily, Monday to Saturday. Stops outside main gates.West Monkseaton, Tyne & Wear Metro approximately 3 miles. Connects with Arriva bus services 308 and 309 approximately 1/2 a mile away on Whitley Bay seafront.
Northumberland Line Seaton Delaval train station now open, linking with X7 bus route. Running between Newcastle Central Station and Ashington.
Find out more about the new train line:A190 passes main gates, linking to A193 coast road at Seaton Sluice.
From south A19 from South Tyneside, Wearside and Teesside (tolls apply). Approximately 5 miles from Tyne Tunnel: Follow A19 to exit A1056 Killingworth/B1322 Seghill and follow signs for A190.
From A1 north/southbound: Exit Jct 80, follow signs for A19/A1068/B1318 Tyne Tunnel/Cramlington/Ashington/A189 Blyth/Seaton Burn. Follow signs for A189 Ashington then follow signs for A190
The Avenue, Seaton Sluice, Northumberland, NE26 4QR
Looking for family days out in Northumberland? Seaton Delaval Hall in North East England offers playful gardens, the Delaval Playdium, and creative spaces inspired by the Hall’s theatrical past. A brilliant family-friendly destination, with plenty to explore and enjoy.
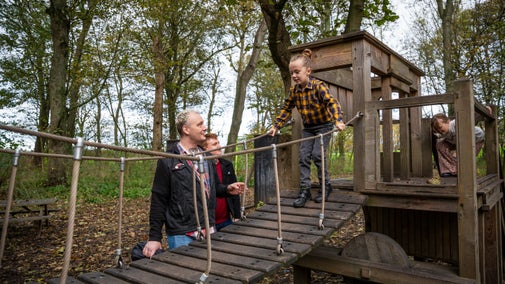
Find out what you’ll discover this season in the varied garden at Seaton Delaval Hall, one of Northumberland's top gardens. From a Parterre to a centuries-old weeping ash and woodland waiting to be explored.

Uncover centuries of history and the story of the flamboyant and theatrical 'gay Delavals' in architect Sir John Vanbrugh's stunning buildings at Seaton Delaval Hall. Discover the dramatic scars of the fierce fires that nearly condemned it to ruin 200 years ago and see how the creativity and mischief has returned to this country house once more.
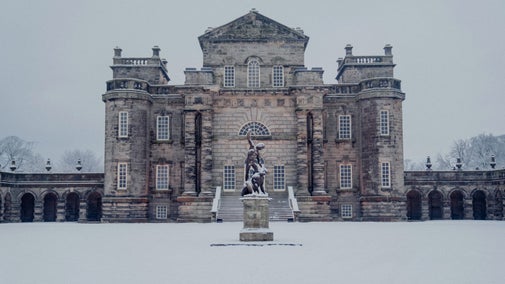
There's always something happening at Seaton Delaval Hall. See the full line up of events and find out what's on this month.
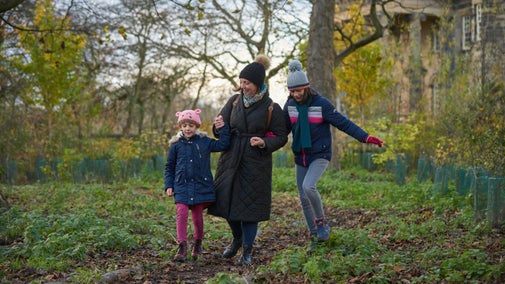
Seaton Delaval Hall is a two pawprint rated place. There’s plenty of ground for dogs to roam at Seaton Delaval Hall. Find out where you can walk your dog on the estate and the facilities available for your four-legged friends.

Explore the full range of packages available for schools, youth groups, universities and more. We offer a host of activities throughout the year to suit all areas of the curriculum from EYFS to Key Stage 4 and into FE and HE, available as self-led or facilitated visits. We also offer career development, work placements, bespoke learning packages and young people volunteering.
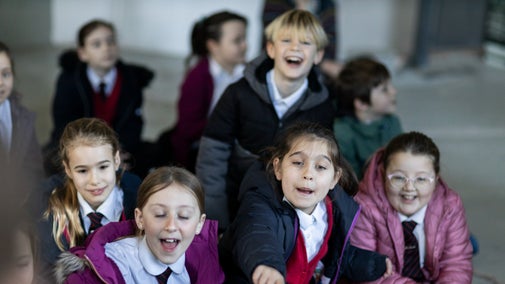
One of architect Sir John Vanbrugh’s smallest country houses, the Hall was ravaged by fire 200 years ago. The remaining central block offers a unique opportunity to discover the surviving architecture. Start your journey here and discover the industries on which the Delaval family's wealth was built.
Explore the playfully presented stories of the theatrical and mischievous Delaval family. Meet the family through the Hall's portraits and get up close with the collection in the Collections Store.
A varied garden featuring an Italianate parterre, herbaceous borders, an arboretum, a small pond and a stunning laburnum arch.
The lost South East Gardens have been reimagined and feature relaxed spaces with Vanbrugh's views into the wider landscapes, a wild flower bed and playfully hidden structures for all to enjoy.
Inspired by the mechanics of Baroque theatre and the candle-lit shows of the gay Delavals, the Delaval Playdium play area in the North West Woods is a space to play, create and explore.
Pick up light bites, snacks, lunches and tasty cakes and bakes in our award-winning and historic Brewhouse Café.
Head down to the garden at the foot of the Walled Garden - home to Tots' Plots - to see what's in the cutting garden and the no-dig beds filled with fruit, vegetables and flowers.
Independently managed, the beautiful 11th century church was once part of the Delavals' estate and the private family place of worship. Now the parish church, opening times vary; please check before visiting.
Looking for family days out in Northumberland? Seaton Delaval Hall in North East England offers playful gardens, the Delaval Playdium, and creative spaces inspired by the Hall’s theatrical past. A brilliant family-friendly destination, with plenty to explore and enjoy.

Uncover centuries of history and the story of the flamboyant and theatrical 'gay Delavals' in architect Sir John Vanbrugh's stunning buildings at Seaton Delaval Hall. Discover the dramatic scars of the fierce fires that nearly condemned it to ruin 200 years ago and see how the creativity and mischief has returned to this country house once more.

Find out what you’ll discover this season in the varied garden at Seaton Delaval Hall, one of Northumberland's top gardens. From a Parterre to a centuries-old weeping ash and woodland waiting to be explored.
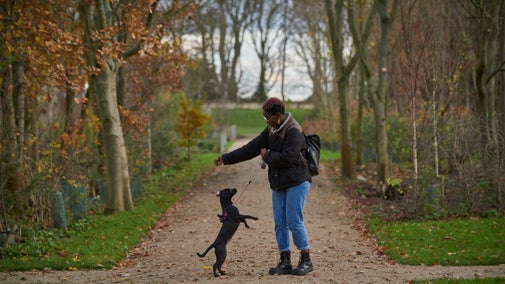
Established in 2021, the award is inspired by Seaton Delaval Hall’s long-standing tradition of supporting the arts and encouraging emerging talent. It is open to artists from all artforms who are in or from the North East and aims is to showcase site-specific contemporary art in a historic context.

An easy self-guided walk taking in the points of interest around Holywell Dene and Old Hartley, including the history of the local area and Seaton Delaval Hall.
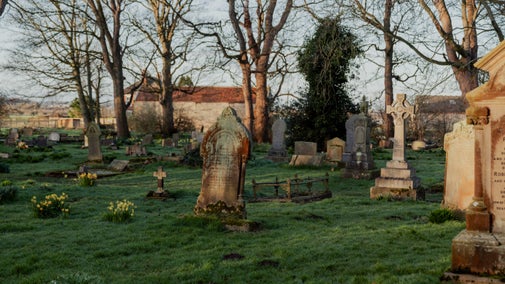
Explore Seaton Delaval Hall's estate on a circular walk in Northumberland, and discover a Norman church, a ruined castle, a nature reserve and Sluice Harbour.
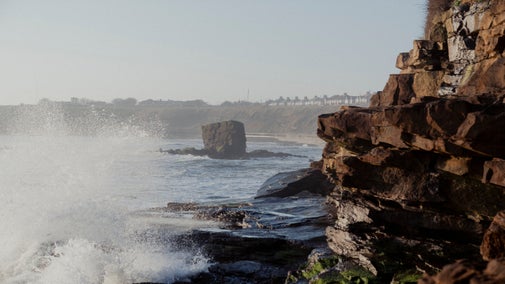
This gentle trail starts from Seaton Delaval Hall and takes in much of the wider estate, incorporating local points of interest and historical facts about the Delaval family.
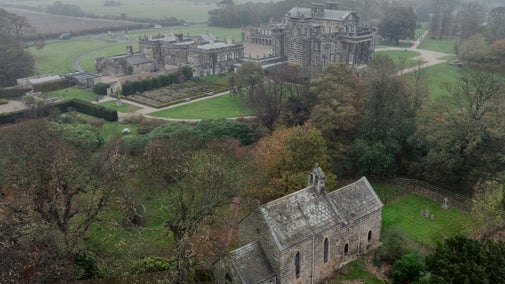
This circular walk from Seaton Delaval Hall, takes in signs of an agricultural and coal mining past on the route to Holywell village, and passes through woodland along the way.
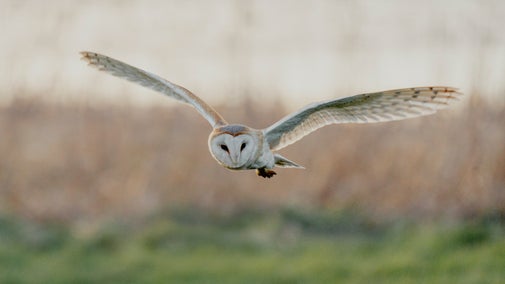
Explore the villages, farmland and coast surrounding Seaton Delaval Hall and learn about a Second World War battery as well as a Victorian coal mining accident on this gentle circular trail.
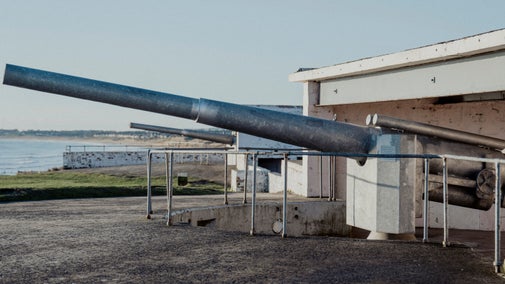
Delve into centuries of history, from invading Normans to Second World War prisoners of war, on this circular trail around Seaton Sluice and Blyth, starting from Seaton Delaval Hall.
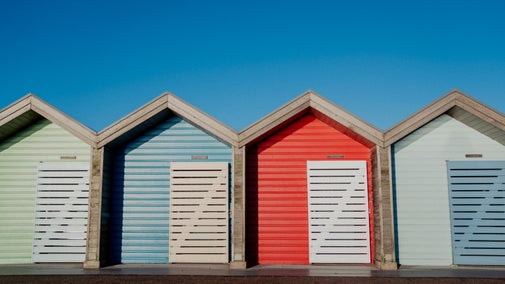
Explore the long history of coal mining and how it impacted on local people's lives on this circular trail around the farmland and woods surrounding Seaton Delaval Hall.
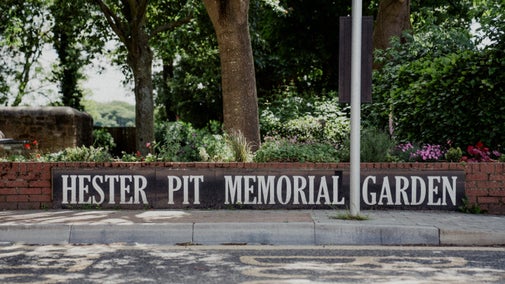
During your visit to Seaton Delaval Hall, stop by the Brewhouse Café. Housed in a 17th-century building, it offers a wide range of drinks and snacks, as well as indoor and outdoor seating.
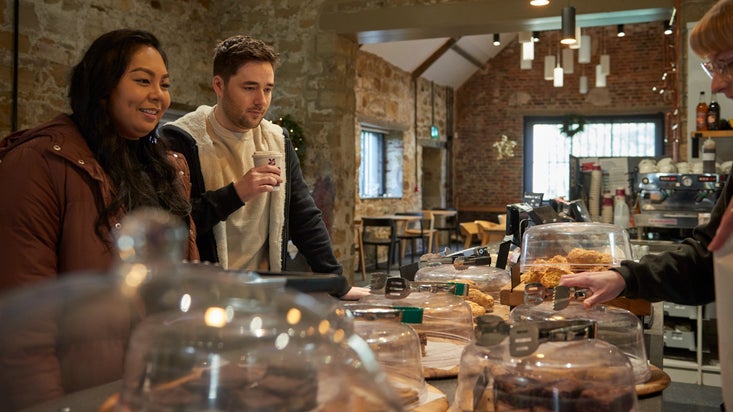

As part of the lighthouse, you’ll be a stone’s throw from the Sunderland coast.

A cliff-top cottage perching in the shadows of the iconic red and white Souter Lighthouse.

The perfect location for long days exploring the outdoors as well as rest and relaxation amongst nature.

A cosy stone cottage in the beautiful grounds of the Wallington estate, perfect for walkers, cyclists and wildlife lovers.

A luxury lakefront cottage that’s steeped in history and surrounded by stunning views.
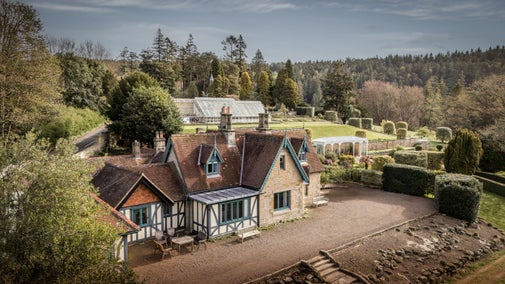
Retreat to this Arts and Crafts style house on the Cragside estate, close to the Northumberland coast.
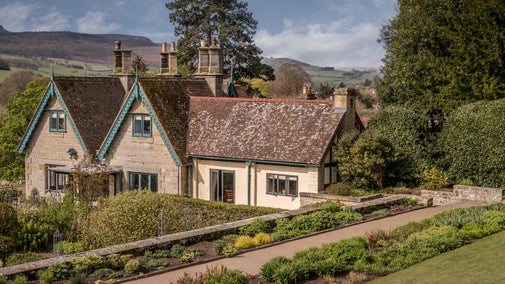
A Northumberland getaway in the blossoming gardens of Cragside.
Join our expert guides daily for an introduction to the gay Delavals, the most notorious of Georgian partygoers and pranksters and discover the story behind Sir John Vanbrugh's 300 year old masterpiece.
Embrace the Northumbrian weather this February half term! Pull on your warmest wellies and waterproofs and enjoy family fun mixing fresh air, outdoor adventure and indoor calm.
In 2026 we’ll be celebrating Seaton Delaval Hall’s architect, Sir John Vanbrugh. Led by The Georgian Group, we’ll join five of his most significant creations for a year of events commemorating the man known as the ‘rockstar of the English Baroque’.
We’re bringing the joy, humour, decadence and drama of Seaton Delaval Hall to life in a spectacular projection artwork - a show of the grandest proportions where today’s cast of players are waiting in the wings for their moment to shine.
Join us for the start of the celebrations of the life and work of Sir John Vanbrugh, who died 300 years ago this year. This weekend sees the start, with a weekend of activities for all to enjoy.
Introduced by Sandy Nairne, Vanbrugh scholar Sir Charles Saumarez Smith discusses Vanbrugh’s career and links to Seaton Delaval Hall. Archaeologist Mark Newman shares how investigations have provided insight into Vanbrugh’s involvement in the hall.
As playwright, soldier, spy and adventurer, Vanbrugh is one of the most colourful architects in English history, yet relatively little is known about him. Here Rory Fraser gives a sense of the character that lay behind his legendary facades.
Seaton Delaval may have been one of the architect Sir John Vanbrugh’s smallest country houses; but it was home to the larger than life Delaval family.
The house and surrounding landscape were in keeping with the style expected in Georgian society, yet behind the formality lies a story of theatricality and mischief.
Known as the ‘Gay Delavals’ due to their high spirited and flamboyant lifestyle, an invitation to one of their parties was the hottest ticket in town. In an age notorious for extremes of behaviour, they stood apart as the most notorious of all Georgian partygoers and pranksters. Imagine awaking in the house to find your room “turned upside down” with furniture fixed to the ceiling, or finding yourself in a state of undress and having the walls collapse!
Enter a world where an extraordinary lifestyle was acted out in the most colourful way. The Delavals loved a performance, staging events from rope dancers and sack races outdoors to masquerade balls and even their own theatrical productions at home and further afield, which earned rave reviews at the time.
Seaton Delaval Hall has moved from fortune to misfortune many times through the centuries and the story of its survival is as dramatic as any performance that could be staged. It still bears the scars of the fierce fires which almost condemned it to ruin two hundred years ago, but even today plays a major part in the history of the North East.
Now Seaton Delaval Hall is embarking on its encore thanks to the National Lottery Heritage Fund and others. Between 2019 and 2022 the Hall completed a major project titled the 'Curtain Rises', which included a full reroofing of the West Wing, replacement of six chimneys and the introduction of conservation-grade heating; critical repairs to the cantilever staircases leading from the Central Hall to the Basement; the reflooring and introduction of sympathetic lighting in the Basement; conservation of structures in the landscape including the ha-ha walls, mausoleum and walled garden walls, a contemporary reimagining of the 1781 estate plan in the landscape, incorporating the reintroduction of historic path networks and improvements to visitor facilities including a new cafe, play area, accessible entrances and toilets. In addition, the hall's collection has been re-presented to better introduce the 'gay Delavals'- and better tell their stories, bringing back the drama and flamboyance for which they were known.
Learn the story of this baroque Northumberland manor house and the individuals who shaped it, including architect Sir John Vanbrugh and the notorious 18th-century Delaval family.

Find out more about the main restoration projects from the first 10 years at Seaton Delaval Hall, from restoring the weather-damaged marble floor to adding a brand new cornerstone.

Find out more about the major conservation work at Seaton Delaval Hall and discover new facilities, experiences and events thanks to the National Lottery Heritage Fund.
Ready to help your local area and Seaton Delaval Hall? Looking after special places like Seaton Delaval Hall and making it a place that brings joy to many needs an army of people to help. Find out how you can get involved.

Thanks to a gift left in a will to Seaton Delaval Hall, we've added a third all-terrain mobility scooter for visitor use. In the spring of 2024 we ran a competition to name the fleet. Found out their names!

Explore the objects and works of art we care for at Seaton Delaval Hall on the National Trust Collections website.
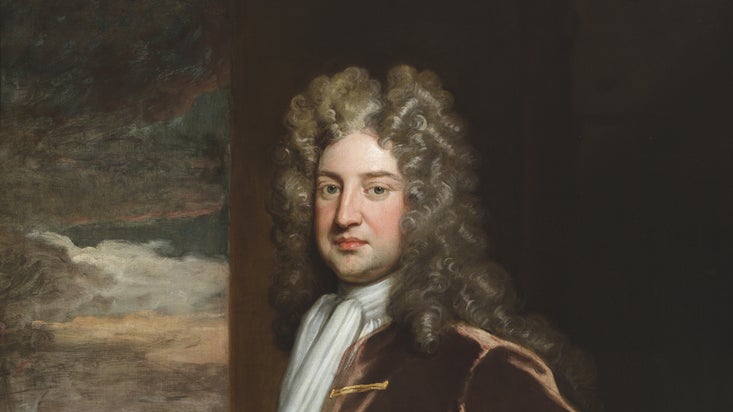

Join today and help protect nature, beauty and history – for everyone, for ever. Enjoy access to more than 500 places with National Trust membership.
By sharing your email address you’re agreeing to receive marketing emails from the National Trust and confirm you’re 18 years old or over. Please see our for more information on how we look after your personal data.