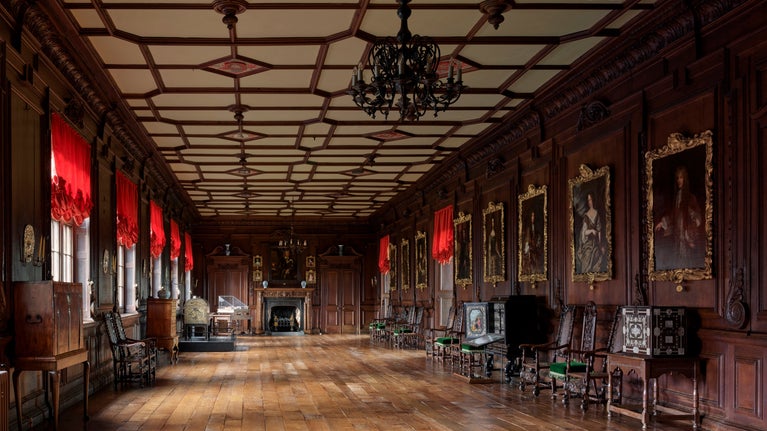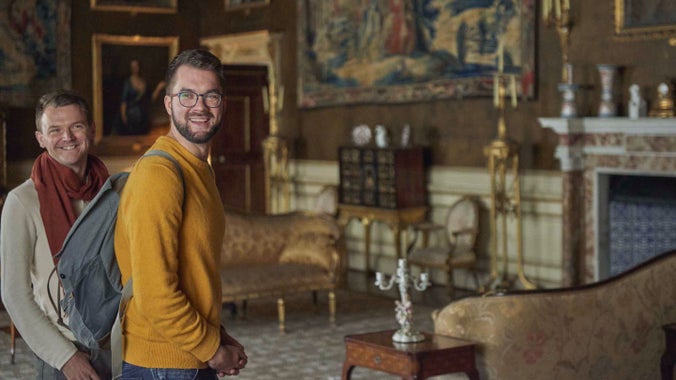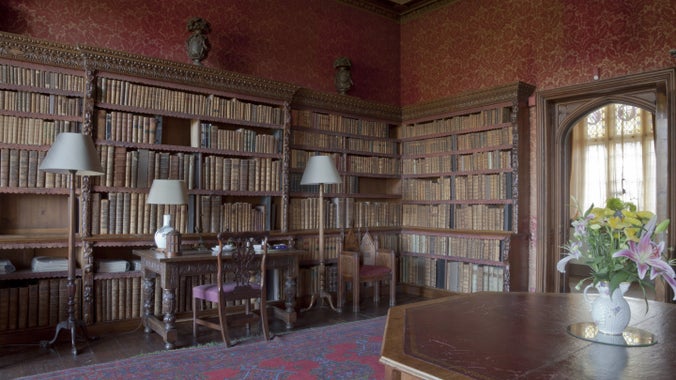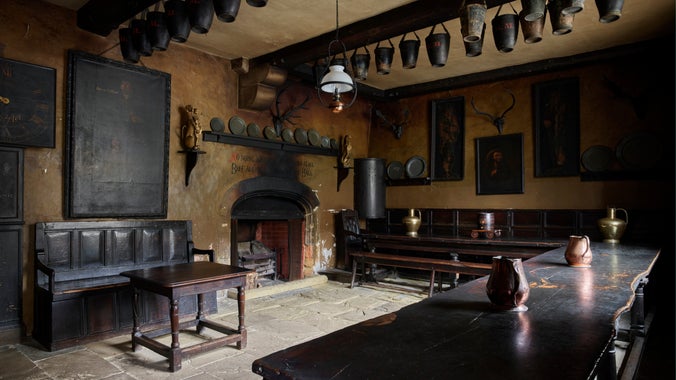Visiting Chirk Castle

Jump to
With over 700 years of history, and as the last castle from this period still lived in today, Chirk Castle has lavish interiors and a beautiful and eclectic collection. The interior includes a 17th century Long Gallery, grand parade of three 18th century State Rooms with rich furniture, paintings and tapestries, the unique Servants' Hall and the Chapel music room.
Adam Tower
We recommend your visit starts at the Adam Tower, where signs of the castle's medieval past can be seen. Go on the hunt for the medieval garderobes (toilets to you and me) and murder holes, and venture down into the two-level dungeons... if you're brave enough!
Cromwell Hall
‘Cromwell Hall’ (or the ‘Cromwellian Hall’) is named because of the display of English Civil War 17th century arms and armour on the walls; however Oliver Cromwell did not visit Chirk Castle.
It was originally a dining room for household staff, until the mid-18th century, when it became the new entrance hall.
Look out for the rare 17th century leather hat, one of four noted in the castle accounts in 1668.

The State Rooms
Grand Staircase
The Grand Staircase is designed in the ‘Neo-Classical’ style. The medieval tower in which it is situated gives this space its unusal semi-circular shape.
The present airy ascent is the work of Joseph Turner from Chester, a local architect who significantly refurbished the castle in the 1770s. Turner was faced with a major engineering problem in this tower, as he had to excavate the first-floor landing out of the solid 15ft thickness of the walls.
Turner is also responsible for the four striking painted wooden columns which support the beams which in turn hold up the ceiling. Look out for the early 18th century landscape paintings and the incredible views from the windows.
The Dining Room
In 1631, this room was ‘the chamber over the buttery’, which developed into a modest ‘draweinge roome’ in the 1650s. When a new drawing room was built in the 1670s, this room became the parlour, where the Myddelton family would take their meals when not entertaining distinguished guests.
It was turned into the main dining room in the 1770s, when the room next door became the saloon.
The Saloon
Built as part of the construction of the North range in the early 17th century, early records refer to this as the ‘greate dyninge roome’
In 1772 it was transformed into a neoclassical saloon, a room for displaying the family’s best furniture and for entertaining.
The furnishings in this room are some of the finest in the castle. They include the seated furniture, which was commissioned by Richard and Elizabeth Myddelton for this room.
For example, the Giltwood pier table and mirror form a pair by 18th century cabinetmakers and upholsterers Ince & Mayhew. The harpsichord dated 1742, made by Burkat Shudi one of the greatest London harpsichord makers, is the one of the earliest dated examples of his work known to survive in a playable condition.
The Drawing Room
From around 1668, this room was wood-panelled from floor to ceiling tying it in with the decor of the Long Gallery next door. This was later removed by Joseph Turner who remodelled the castle interior in the Neo-Classical style in the early 1770s.
In 1772, an old window looking onto the courtyard was blocked up, and a large new window on the east side overlooking the lawns and gravel walks of the Pleasure Ground was installed.
The ceiling is based on Adam designs and was produced by a Mr Kilmister in 1773. The present blue ground for the ceiling panels was inserted by Pugin and Crace in the 1840s and may differ from the original. The Pugin wallpaper was ‘crimson plush’, giving rise to the name ‘Red Drawing Room’ in the later 19th Century. The cast iron grate, fire back and fire-irons are also by Pugin.
Around 1910, the room contained over 40 pictures, which were shown to visitors as the ‘Picture Gallery’. The present selection includes mostly family portraits.
The Long Gallery
After the end of the Civil Wars, when the Myddelton family switched their allegiance to the Royalist cause, the castle came under Parliamentary attack, and in 1659 considerable damage was done to the East Wing.
When it was rebuilt, its most striking feature was a terrace walk fronted by a colonnade with seven arches (now hidden within the architecture of the ground floor). Above this was the new ‘Long Gallery’.
The original purpose of the room was to provide space for gentle exercise or recreation, particularly on inclement days when it was not possible to stroll in the Pleasure Ground or the rest of the garden.
In the 1920s, tenant Lord Howard de Walden lined it with part of his extensive collection of suits of armour. In more recent years, Guy Myddelton learned to ride his bike in here.
Look out for the Y Beibl Bach and 1588 Bible. Expect to see some significant collections here too, including the Shagreen Chest and The Kings Cabinet, a 17th century Flemish cabinet given as a gift to the second Thomas Myddelton by Charles II as a thank you for his support.
King’s Bedroom
During the Civil War, on the nights of 22 and 28 September, 1645, King Charles I slept at Chirk Castle, and although we are not sure which chamber he occupied, this room is traditionally called ‘The King’s Bedroom’.
The room and its adjoining dressing room have undergone many changes in the following three-and-a-half centuries, but the decoration visitors see today has been reinstated on the evidence of late 19th century records of its appearance and contents.
The bed in this room was not slept in by King Charles I, but commemorates the fact he stayed here.

The Library
Chirk Castle’s library has had many locations over the centuries, but it was Richard Myddelton who created the library as we know it today, with Lord Howard de Walden continuing to use it well into the 20th Century.
The Myddeltons were a well-read family, with books collected continually over the centuries, and complete libraries such as this are rare. The collection contains books on various subjects from and philosophy and theology to natural history, warfare and politics and reveals the changing tastes and intellectual pursuits of the family.
Look out for the distinctive 1518 Gratian Decreti, a book of Papal decrees written in Latin and one of the oldest in the collection found on the carved 19 Century bookcases.
A highlight of the room’s furniture is a pair of 19th century, elm, x-frame chairs inlaid with geometric designs in bone and fruitwood, upholstered in red velvet with scrolling arabesque design in silver thread.
Another interesting feature of the room is the fireplace surround, which was constructed from the remnants of a four-poster bed. The surround could have originally been dated to the 17th Century, an example of early upcycling. Look closely and you will see some brass plates on either side of the grate which depict the Myddelton family coat of arms.
The Reading Room
Now a Reading Room, this was once the family’s dining room and for many years was used as a school room.
Today, visitors can relax on a chair with a book from the shelves or enjoy a traditional game such as Chess, Ludo, Dominoes or Snakes and Ladders.
On the wall in a case hangs the Myddelton Pedigree. It proclaims at length the noble past of the family, tracing its family tree from 1670 back to Welsh princes and ancient English kings. The scroll is 10 metres long and was commissioned around 1660 to mark the baronetcy recently granted by King Charles II.
The Chapel
When Chirk Castle was first built, it is assumed that the Chapel would have been in one of the corner towers of the East Wing, but after the apparent collapse of the southernmost part of the castle, which may have happened around 1305, it was most likely moved to this position.
The present site used to be fitted with rich wooden decoration, an altar, a grand organ, a pulpitpulpit, and pews, but these features largely disappeared in the 18th century, from which time onwards the Chapel was neglected until it saw fresh alterations in the 19th century. Lady Howard de Walden, a tenant in the early 20th century, was a trained singer of some reputation. She changed its use to a music room and gave concerts here in the inter-war years, to which the servants were invited.
Some of Howard de Walden’s collection can be seen here. Visitors can look at the facsimile guest book and copies of letters that were sent to the Howard de Walden family by artists and high society folk of the day.

The Servants' Hall
This room was constructed in 1529 as the dining hall (which stood where the public toilets are now situated), but after Sir Thomas Myddelton purchased the castle in 1595, his plans included a new dining hall as part of the North Wing.
At this point this room became redundant as a dining hall and became a plumber’s workshop, but in 1762, its use changed again when it became the servants’ hall that we see today.
The extremely rare 17th century table here is made from one continuous 17-foot-long piece of oak. The room would have seated up to 40 servants at any one time.
Look out for the rare full-length and full-size portrait of servant John Wilton, which has undergone conservation and research. You can read more about that here.
Kitchens
This area of the castle has been associated with cooking for hundreds of years.
The ‘Distil Tower’ (the circular, rear additional seating area of the restaurant) was where preserves were carefully prepared and stored for future use.
Thomas Myddelton’s plans for the new North Wing, commenced in 1595 and included a very modern domestic kitchen, carefully-positioned to serve the State Dining Room, above, with everything a cook would need to feed the family and their servants.
During the Second World War, most of the castle staff left - many to work in the Munitions Factory at Marchwiel. The kitchens closed, and the family created a small kitchen in the East Wing.
When the Myddelton Family opened the castle to the public in 1951, the kitchen areas were used as the visitor Tea Rooms. They still serve this purpose, thus continuing a tradition of preparing and serving food in this area for over 500 years!
Inside Chirk Castle
Chirk Castle has lavish interiors and a beautiful and eclectic collection.
You might also be interested in
History of Chirk Castle
Chirk Castle was never planned as a family home. It was one of several medieval Marcher fortresses along the Welsh-English border, built to keep the Welsh under English rule.

Chirk Castle's collection
Living in a castle for 400 years a family gathers a diverse collection of art, furniture and curiosities. Here’s some of the treasures in Chirk’s collection.

Visiting the garden at Chirk Castle
Indulge your senses and refresh your spirit with a gentle wander amongst the scents and seasonal colours of the rare shrubs and flowers in this lovely five-and-a-half acre garden.

Exploring the estate at Chirk Castle
Take a walk around Chirk's fascinating 480-acre parkland, and discover a working landscape full of ancient trees, wild flowers, birds and bugs.




