Hatfield Forest
Essex, Bedfordshire & HertfordshireAncient royal hunting forest
Bush End Road, Takeley, Bishop's Stortford, Essex, CM22 6NE

M T W T F S S Open
Closed
Opening times for 21 February 2026
Asset Opening time Forest Dawn - Dusk Entrance car park 09:00 - Last Entry 14:30 Elgins car park (Grass Car Park) Closed Shell house car park 09:00 - Last Entry 14:30 Café 09:00 - 15:00 Car Parking from 1st March 2026
Ticket type With Gift Aid Without Gift Aid Non-Member Car £9.00 Become a member and discover more than 500 places
- Bookshop
Our second-hand books are found in the lake area hub
- Café
Our cafe has no indoor seating, but there's plenty of picnic tables in the lake area to enjoy your tasty treats.
- Car park
We have three car parks in the Forest. If you want to be close to the facilities head to the Shell House car park near the lake. If you're looking for a summer picnic and games you might like Elgins car park in the middle of the Forest on the other side of the lake. Or there's always the main entrance car park.
- Dogs allowed
Dogs are welcome across the Forest. We ask you check out our Doggy Dos and Don'ts for further information, but please put your dog on a lead near our livestock, thank you.
- Electric vehicle charging point
The closest electric charging points at in the M11 junction 8 services CM23 5QZ or Stansted airport CM24 1QJ
- Toilet
Toilets are found next to the cafe in the lake area.
Blue Badge parking and drop-off point. Accessible toilet. Poor phone signal. Some uneven routes. Shell House accessible with assistance.
- Accessible toilet
There is an accessible toilet in the lake area
- Designated parking
There are designated accessible parking spaces in the Shell House car park near the lake and in the main entrance car park
- Induction loop
- Level access to food outlet
- Level access/terrain
There are some boardwalks and it is possible to walk on the road through the Forest.
- Powered mobility vehicle available
There is a PMV available on request. Please contact us in advance at hatfieldforest@nationaltrust.org.uk to reserve it for your visit.
- Seating available
Some of our picnic tables have wheelchair accessibility
- Steps/uneven terrain
Some of the terrain in the wider Forest is uneven due to being muddy in the winter months and the yellow meadow ant hills.
- Wheelchairs available
Please contact us in advance at hatfieldforest@nationaltrust.org.uk to reserve it for your visit.
- By road
- From the west: From M11 exit 8 roundabout, take B1256 towards Takeley. From the east: From the A120, take the junction for Takeley. Once in Takeley, turn into the road opposite the Green Man pub (at the brown sign). Follow this straight road for 3/4 mile to the entrance car park which will be on your right.Parking: Free parking for National Trust members, please remember your card. Follow the 'P' signs to two large grass car parks and a central access-friendly tarmacked car park near facilities. Exit Gate is locked at Dusk. Smaller Entrance Car Park is open until 4pm.Sat Nav: Our postcode is CM22 6NE, The main entrance is around 1km further down the road from the Estate Office which this post code takes you to.
- On foot
- Flitch Way footpath runs along nothern border of Hatfield Forest. Three Forests Way and Forest Way permissive paths pass through Hatfield Forest National Nature Reserve
- By train
- The nearest railway stations are Bishops Stortford (5 miles) and Stansted Airport station (3 miles). From there, take a bus, Arriva service 508, to The Green Man, Takeley Street.
- By bus
- The closest bus stop is The Green Man, Takeley Street, on the northern border of Hatfield Forest. This can be reached by Arriva bus service 508 which runs from Harlow, via Bishops Stortford to Stansted Airport bus station. Walk through the Forest approximately 1.5 miles (2.1 km) to visitor facilities. The bus stop at the Four Ashes, Takeley is served by a wider range of buses. The Forest can then be reached by walking along the Flitch Way (about 1 mile (1.5 km)).
- Cycling
- The Flitch Way (a disused railway track which is now a country park, National Route 16) runs from Braintree to Start Hill (near Bishop's Stortford). There are 2 entrances to Hatfield Forest off the Flitch Way, at the eastern and western ends, which bring you into the northern end of Hatfield Forest National Nature Reserve. You can leave your bike in the storage racks located in the main lakeside area
Bush End Road, Takeley, Bishop's Stortford, Essex, CM22 6NE
Planning your visit
Events at Hatfield Forest
Immerse yourself in nature at Hatfield Forest and take part in outdoor wellness activities, or experience the magic of an outdoor performance as the sun sets under the stars. Discover the exciting activities you can participate in during your visit to the forest.
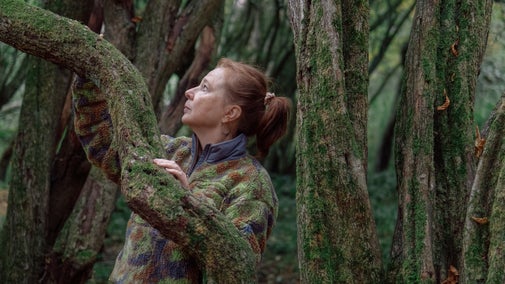
Accessibility at Hatfield Forest
Hatfield Forest is a woodland property with only limited hard surfaces in the central lakeside area. This is next to the main car park, with designated parking spaces. The central area has a visitor hub, an accessible toilet and baby changing facilities and an accessible outdoor cafe. Beyond this central area, the ground can be uneven and rough and gets very muddy and waterlogged in winter.
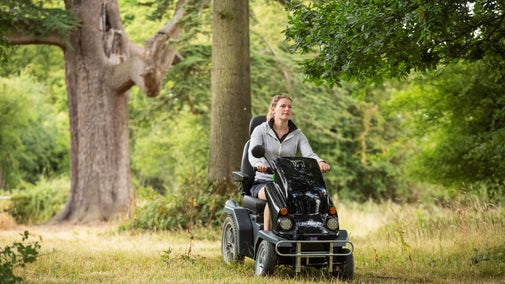
Visiting Hatfield Forest with your dog
Hatfield Forest is a two pawprint rated place. It's a perfect place for walking your dog, with 1,000 acres of woodland and open grassland to explore, trees to sniff and grass to roll around in. Professional dog walkers will need a National Trust license to walk a maximum of 4 dogs, up to three times a day.

Groups and Learning at Hatfield Forest
We are delighted that you can now book facilitated school visit with our delivery partners, the Wilderness Foundation, so head to their website to find out more. If you'd like to book a self-led visit, please email hatfieldforest@nationaltrust.org.uk.

Highlights
Lake Area
Jacob Houblon commissioned Capability Brown to design this 18th-century pleasure ground with lakes and open picnic areas.
Shell House
This ornate Georgian pavilion was built for entertainment in the 1750s and the shell decorations were designed by 15-year-old Laetitia Houblon.
Forest Café
With views of the lake, serving a variety of lunches, snacks, savouries, sweet treats, hot and cold drinks. Outdoor seating only.
Visitor Hub
Located within the Lake Area, with property information, second-hand books and seasonal activities.
Ancient woodland
Traditionally managed coppice woodland and historic rides featuring rare wildlife and the wild fallow deer herd.
Wood pasture
A working landscape of grass plains, seasonally grazed by cattle and with an important population of veteran trees and associated wildlife.
Archaeology
Portingbury Hills and The Warren are visible manmade earthworks made up of banks and ditches, and both of historic significance.
Spotlight events
Walk with us
Join us for an hour long, gentle walk around the enchanting Hatfield Forest. Running on alternate Wednesdays and Fridays, everyone is welcome on our walks for wellness. Breathe the fresh air and move your body whilst connecting with nature in this beautiful setting. Make it as peaceful or sociable as you like.
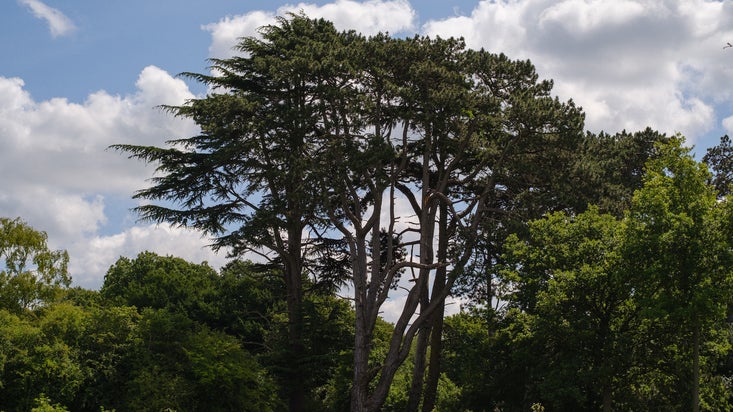
Things to see and do
Family-friendly things to do at Hatfield Forest
Discover what there is to do for families at Hatfield Forest, including spaces to explore and activities to keep kids entertained.

Things to see and do at Hatfield Forest
Visit a royal medieval hunting ground with mighty ancient oaks, fallow deer and wildlife aplenty. Enjoy a walk followed by a treat from the Forest Café in the beautiful surroundings of the Georgian lake and Shell House.

Deer at Hatfield Forest
Hatfield Forest is home to an established population of both fallow and muntjac deer. Visit the coppices to see how many you can find.

Outdoor activities
Outdoor activities at Hatfield Forest
Discover a range of outdoor activities at Hatfield Forest in Essex. From short to long walks, running routes, horse riding and fishing, there's something for everyone.

Top trails
Hatfield Forest walk
An easy 1.7-mile circular walk through the ancient woodlands at Hatfield Forest, a Site of Special Scientific Interest and National Nature Reserve.

Hatfield Forest and Flitch Way walk
Enjoy the splendour of a medieval hunting forest, passing through ancient trees on the Hatfield Forest and Flitch Way walk.

Takeley to Wall Wood circular walk
Explore the idyllic Essex countryside with this 9.5-mile (15.3km) walk from the old railway station in Takeley to the ancient Wall Wood, and back again.

Hatfield Forest tree walk
Discover a 1000-year-old maple tree, a mighty cedar, and Capability Brown's parkland plan on this gentle circular stroll around the historic Hatfield Forest, suitable for the whole family.

Capability Brown walk at Hatfield Forest
Discover how the Houblon family turned Hatfield Forest into a Georgian pleasure ground with the help of the famous 18th-century landscaper Capability Brown on this circular trail around the lake.

Hatfield Forest buttercup walk
In May and June, the plains at Hatfield Forest are turned into a sea of gold by over 300 million buttercups. It's the perfect time to enjoy this 3.4-mile walk.

Eating and shopping
Eating and Shopping at Hatfield Forest
The café at Hatfield Forest has views across the lake. You can also buy venison and firewood from the Estate Office when in season.

Upcoming events
Walk with Us
Join us for an hour long, gentle walk around the enchanting Hatfield Forest. Running on alternate Wednesdays and Fridays, everyone is welcome on our walks for wellness.
Breathwork in the Forest
A relaxing breathwork class, designed to calm the nervous system, clear tension from within and provide space to connect back to the mind, body and soul.
Art Workshop for Adults
Join artist Chloe Boyce for a relaxing, creative workshop in the beautiful surroundings of Hatfield Forest.
Breathe & Journal
Perfect for anyone that wants to work on their mind, body and soul by layering up healing modalities. We will combine breathwork and journaling to relax, release and restore.
Children’s Woodland Wellness Workshops
Join Hannah from Rainbow Relaxation in the Forest setting for a workshop based around yoga and mindfulness in nature.
Forest Bathing
Shinrin Yoku, or Forest Bathing, is the Japanese practice of spending time in a woodland environment to improve health and wellbeing through gentle activities that reawaken the senses and our connection to nature.
Othello by The Lord Chamberlains Men
Join The Lord Chamberlain’s Men this summer for Othello, one of the most captivating and thrilling plays ever written. The Lord Chamberlain’s Men present this play in the open air, with an all male cast and Elizabethan costumes, music and dance.
Pinocchio presented by Illyria
A wooden puppet runs away yearning for adventure, but instead finds cruel bosses, con-artists and exciting attractions which always contain hidden dangers. How can he ever become a real boy when the lies he tells are as plain as the nose on his face?
About Hatfield Forest
Hatfield Forest National Nature Reserve is the best surviving example in Britain of an almost complete Royal Hunting Forest. It has seen many owners, from Kings to commoners. No other Forest on earth evokes the atmosphere of a medieval hunting Forest so completely.
Hatfield Forest is a managed landscape, which has been created by centuries of human intervention. The traditional woodland management techniques of coppicing, pollarding and grazing are continued today. It is home to over 3,500 species of wildlife, some of which are rare and threatened. The ancient trees, some over 1000 years old, provide the perfect habitat for some of the Forest's rarest insects, lichens and fungi.
Whether you want somewhere for the children to run off energy or a place for quiet reflection, you will find your own special place in Hatfield Forest.
In the winter, to reduce damage to the Forest, car parking is limited to the hard standing area only. The car parks will be closed when they reach capacity.
History
History of Hatfield Forest
Find out about some of Hatfield Forest's rich and varied history, including how the original royal hunting forest was created and then, later, how Lancelot 'Capability' Brown left his mark.

The history of the people at Hatfield Forest
A number of individuals and families have played a prominent part in the history of Hatfield Forest. Read more about these people and how they helped form the place we see today.

Our work
Ecological Monitoring at the Forest
Hatfield Forest is a living record of nearly a thousand years of continuous management, and today it remains one of the most ecologically rich landscapes in lowland Britain. To safeguard this unique biodiversity, a programme of ecological monitoring is carried out across the Forest. From veteran trees and ancient wood pasture to rare ground flora and diverse insect populations, monitoring helps us understand how the ecosystem is changing over time, assess the impacts of management, and ensure that conservation actions are evidence-led.
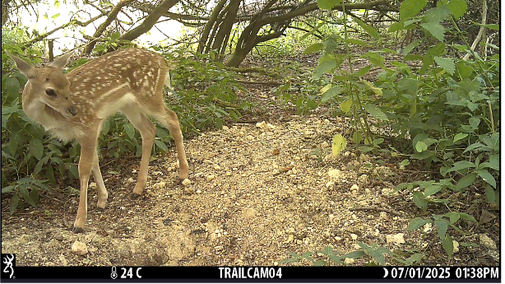
Butterfly numbers at Hatfield Forest at 17 year high
Hatfield Forest National Nature Reserve, managed by the National Trust, is celebrating its best butterfly season in nearly two decades. With 24 species recorded and notable increases in marbled-white, small heath, and purple emperor butterflies, the success is credited to changes in grassland management, delayed mowing, and winter grazing by Red Poll cattle. Long-term monitoring data, supported by volunteers, feeds into the UK Butterfly Monitoring Scheme, highlighting how small habitat changes can have a major impact on biodiversity.
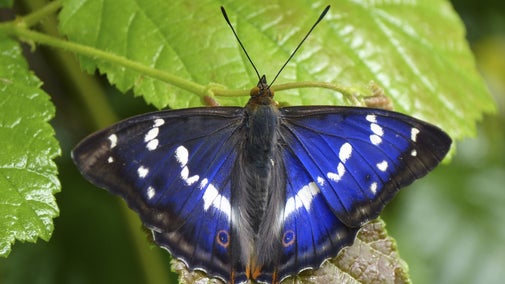
A Common Way at Hatfield Forest
In 2024 Essex Cultural Diversity Project and the National Trust invited proposals for a creative project to mark the 100th anniversary of the gifting of Hatfield Forest to the National Trust, which would celebrate this unique and vulnerable ancient site, and help articulate the importance of philanthropy, acts of kindness and calls to action that enthuse and inspire us to all care for the environment and our communities. Kirsty and Wayward’s project, A Common Way looked to extend Hatfield Forest’s hundred-year-old act of care and community into today’s local landscape, harnessing the power of queer ecofeminism, an ideology that aims to break binaries and acknowledge the diversity of the natural world and humanity’s connection with it.
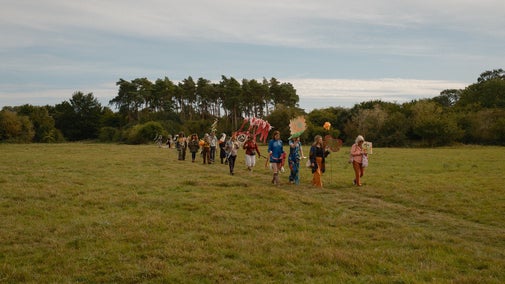
Our work at Hatfield Forest
Learn about how the team at Hatfield Forest continue to look after this special place for everyone, for ever.
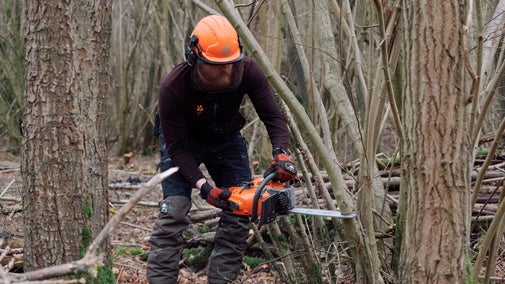
Support us
Volunteer with us
Search for live volunteering opportunities, or register your interest with Hatfield Forest.
